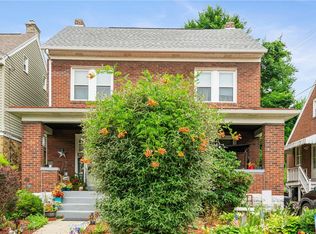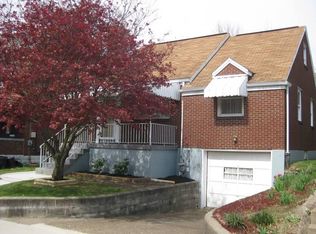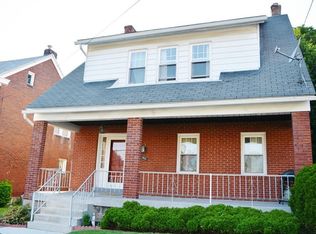Sold for $200,000 on 09/26/24
$200,000
1819 Viruth St, Pittsburgh, PA 15212
3beds
1,416sqft
Single Family Residence
Built in 1928
4,007.52 Square Feet Lot
$202,300 Zestimate®
$141/sqft
$2,018 Estimated rent
Home value
$202,300
$188,000 - $218,000
$2,018/mo
Zestimate® history
Loading...
Owner options
Explore your selling options
What's special
This charming 1920’s colonial home offers a blend of historic charm and modern conveniences. With 3 spacious bedrms and 2 full baths, this home is designed for comfortable living. From the covered front porch step into a spacious liv rm w/fireplace, crown molding and large windows. An arched doorway on the right leads to a formal din rm where large windows and crown molding continue. Off the dining rm is the equipped eat-in KIT with the cutest breakfast nook and a door that leads to a covered back patio and flat yard that is ready for play, gardening, or pets. A hall leads back to the liv rm and steps to the upper lvl where 3 bedrms and a full bath provide comfort for all. Bedrm 2 reveals hardwood floors that can be found underneath all the carpet in the home. A finished 3rd floor could be used as a 4th bedroom or office. The finished lower lvl is ideal for movie night and is complete with a full bath, lndry and storage. Minutes to downtown, shopping, or use the bike trail to the city!
Zillow last checked: 8 hours ago
Listing updated: September 27, 2024 at 10:43am
Listed by:
Ruth Weigers 412-833-7700,
BERKSHIRE HATHAWAY THE PREFERRED REALTY
Bought with:
Jeremy Taggart, RS340668
DEACON & HOOVER REAL ESTATE ADVISORS LLC
Source: WPMLS,MLS#: 1666630 Originating MLS: West Penn Multi-List
Originating MLS: West Penn Multi-List
Facts & features
Interior
Bedrooms & bathrooms
- Bedrooms: 3
- Bathrooms: 2
- Full bathrooms: 2
Primary bedroom
- Level: Upper
- Dimensions: 19x11
Bedroom 2
- Level: Upper
- Dimensions: 15x09
Bedroom 3
- Level: Upper
- Dimensions: 14x09
Dining room
- Level: Main
- Dimensions: 15x10
Game room
- Level: Lower
- Dimensions: 20x19
Kitchen
- Level: Main
- Dimensions: 17x09
Living room
- Level: Main
- Dimensions: 20x12
Heating
- Forced Air, Gas
Cooling
- Central Air
Appliances
- Included: Some Gas Appliances, Dryer, Dishwasher, Refrigerator, Stove, Washer
Features
- Window Treatments
- Flooring: Carpet
- Windows: Window Treatments
- Basement: Finished,Walk-Up Access
- Number of fireplaces: 1
- Fireplace features: Decorative
Interior area
- Total structure area: 1,416
- Total interior livable area: 1,416 sqft
Property
Parking
- Parking features: On Street
- Has uncovered spaces: Yes
Features
- Levels: Two
- Stories: 2
- Pool features: None
Lot
- Size: 4,007 sqft
- Dimensions: 40 x 100
Details
- Parcel number: 0114L00272000000
Construction
Type & style
- Home type: SingleFamily
- Architectural style: Colonial,Two Story
- Property subtype: Single Family Residence
Materials
- Brick
- Roof: Asphalt
Condition
- Resale
- Year built: 1928
Details
- Warranty included: Yes
Utilities & green energy
- Sewer: Public Sewer
- Water: Public
Community & neighborhood
Community
- Community features: Public Transportation
Location
- Region: Pittsburgh
Price history
| Date | Event | Price |
|---|---|---|
| 9/26/2024 | Sold | $200,000-2.4%$141/sqft |
Source: | ||
| 8/16/2024 | Pending sale | $205,000$145/sqft |
Source: BHHS broker feed #1666630 | ||
| 8/16/2024 | Contingent | $205,000$145/sqft |
Source: | ||
| 8/9/2024 | Listed for sale | $205,000+41.4%$145/sqft |
Source: | ||
| 7/7/2017 | Sold | $145,000$102/sqft |
Source: | ||
Public tax history
| Year | Property taxes | Tax assessment |
|---|---|---|
| 2025 | $2,488 +30% | $101,100 +21.7% |
| 2024 | $1,915 +387.1% | $83,100 |
| 2023 | $393 | $83,100 |
Find assessor info on the county website
Neighborhood: Brighton Heights
Nearby schools
GreatSchools rating
- 3/10Pittsburgh Morrow K-5Grades: PK-8Distance: 0.3 mi
- 2/10Pittsburgh Perry High SchoolGrades: 9-12Distance: 1.1 mi
- NAPittsburgh ConroyGrades: K-12Distance: 2.4 mi
Schools provided by the listing agent
- District: Pittsburgh
Source: WPMLS. This data may not be complete. We recommend contacting the local school district to confirm school assignments for this home.

Get pre-qualified for a loan
At Zillow Home Loans, we can pre-qualify you in as little as 5 minutes with no impact to your credit score.An equal housing lender. NMLS #10287.


