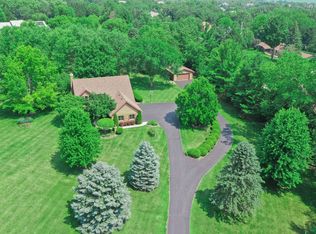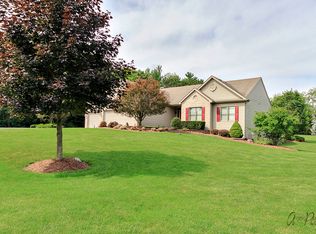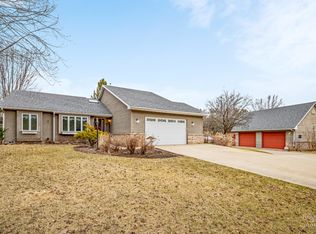Meander north and plant your heart in this beautiful place. Well over an acre of established, mature evergreens swaying with nature's rhythm of tranquility. This is the setting for your new home. Bring your ideas! Split floor plan ranch with volume ceilings in the central great room. Daylight basement has two locations for future baths. Fantastic walk up attic could be an awesome playroom or storage. Decorating is needed, but there is so much new and improved already! Roof new in 2017. Well pump new in 2018. Furnace, hot water heater brand new in 2019. All brand new R38 insulation. Some new windows. New man door to garage, new garage door openers, many areas of freshly painted interior, professionally cleaned carpet. Price reflects that there is more to be updated here, so come on in and take advantage of all Spring Grove has to offer. Highly rated schools- check out the stats on the high school!
This property is off market, which means it's not currently listed for sale or rent on Zillow. This may be different from what's available on other websites or public sources.


