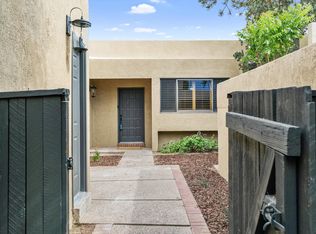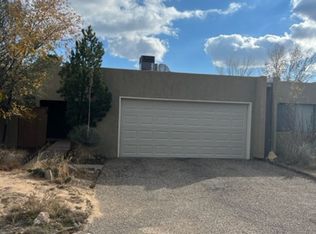Sold
Price Unknown
1819 Tramway Terrace Loop NE, Albuquerque, NM 87122
2beds
1,318sqft
Single Family Residence
Built in 1983
4,791.6 Square Feet Lot
$421,500 Zestimate®
$--/sqft
$2,069 Estimated rent
Home value
$421,500
$400,000 - $443,000
$2,069/mo
Zestimate® history
Loading...
Owner options
Explore your selling options
What's special
Charming Sandia Heights patio home complete with Sandia views! Recent updates include kitchen with Silestone counters & new backsplash. Both baths redone, new flooring throughout , French doors in LR and PBR, and many newer vinyl windows. Located on a quiet cul de sac, this lovely home welcomes you with courtyard entry, high wood ceilings in living room and kitchen, raised hearth fireplace with circulation fan, large PBR that opens to back patio, wood blinds throughout, refrigerated air, and walk-in closets in both bedrooms.*Water and sewer provided by Sandia Heights Services.
Zillow last checked: 8 hours ago
Listing updated: June 26, 2025 at 07:13pm
Listed by:
Alison J. Woodson 505-480-4465,
RE/MAX SELECT
Bought with:
Lamia T Faruki, 13748
Vista Encantada Realtors, LLC
Source: SWMLS,MLS#: 1039162
Facts & features
Interior
Bedrooms & bathrooms
- Bedrooms: 2
- Bathrooms: 2
- Full bathrooms: 1
- 3/4 bathrooms: 1
Primary bedroom
- Level: Main
- Area: 238
- Dimensions: 17 x 14
Dining room
- Level: Main
- Area: 130
- Dimensions: 13 x 10
Kitchen
- Level: Main
- Area: 96
- Dimensions: 12 x 8
Living room
- Level: Main
- Area: 256.5
- Dimensions: 19 x 13.5
Heating
- Central, Forced Air, Natural Gas
Cooling
- Central Air, Refrigerated
Appliances
- Included: Built-In Electric Range, Dishwasher, Disposal, Microwave, Self Cleaning Oven
- Laundry: Electric Dryer Hookup, Washer Hookup
Features
- Beamed Ceilings, Ceiling Fan(s), Great Room, High Ceilings, Main Level Primary, Pantry, Skylights, Water Closet(s), Walk-In Closet(s)
- Flooring: Carpet, Tile
- Windows: Double Pane Windows, Insulated Windows, Metal, Vinyl, Skylight(s)
- Has basement: No
- Number of fireplaces: 1
- Fireplace features: Blower Fan, Wood Burning
Interior area
- Total structure area: 1,318
- Total interior livable area: 1,318 sqft
Property
Parking
- Total spaces: 2
- Parking features: Attached, Finished Garage, Garage, Garage Door Opener
- Attached garage spaces: 2
Features
- Levels: One
- Stories: 1
- Patio & porch: Deck, Open, Patio
- Exterior features: Deck, Fence, Private Yard, Sprinkler/Irrigation
- Fencing: Back Yard,Wall
Lot
- Size: 4,791 sqft
- Features: Cul-De-Sac, Landscaped
Details
- Parcel number: 102306308037920618
- Zoning description: R-2
Construction
Type & style
- Home type: SingleFamily
- Architectural style: Patio Home,Pueblo
- Property subtype: Single Family Residence
Materials
- Frame, Stucco
- Roof: Flat,Tar/Gravel
Condition
- Resale
- New construction: No
- Year built: 1983
Details
- Builder name: Roger Smith
Utilities & green energy
- Sewer: Private Sewer
- Water: Other, See Remarks
- Utilities for property: Electricity Connected, Natural Gas Connected, Sewer Connected, Underground Utilities, Water Connected
Green energy
- Energy generation: None
- Water conservation: Water-Smart Landscaping
Community & neighborhood
Security
- Security features: Smoke Detector(s)
Location
- Region: Albuquerque
- Subdivision: Sandia Heights
HOA & financial
HOA
- Has HOA: No
- HOA fee: $180 monthly
- Services included: None
Other
Other facts
- Listing terms: Cash,Conventional,VA Loan
- Road surface type: Paved
Price history
| Date | Event | Price |
|---|---|---|
| 9/8/2023 | Sold | -- |
Source: | ||
| 8/9/2023 | Pending sale | $382,000$290/sqft |
Source: | ||
| 8/4/2023 | Listed for sale | $382,000$290/sqft |
Source: | ||
Public tax history
| Year | Property taxes | Tax assessment |
|---|---|---|
| 2025 | $3,822 +3.4% | $124,721 +3% |
| 2024 | $3,697 +68% | $121,088 +68.3% |
| 2023 | $2,201 +107.1% | $71,929 +3% |
Find assessor info on the county website
Neighborhood: Sandia Heights
Nearby schools
GreatSchools rating
- 9/10Double Eagle Elementary SchoolGrades: PK-5Distance: 1.4 mi
- 7/10Desert Ridge Middle SchoolGrades: 6-8Distance: 3.1 mi
- 7/10La Cueva High SchoolGrades: 9-12Distance: 3.6 mi
Schools provided by the listing agent
- Elementary: Double Eagle
- Middle: Desert Ridge
- High: La Cueva
Source: SWMLS. This data may not be complete. We recommend contacting the local school district to confirm school assignments for this home.
Get a cash offer in 3 minutes
Find out how much your home could sell for in as little as 3 minutes with a no-obligation cash offer.
Estimated market value$421,500
Get a cash offer in 3 minutes
Find out how much your home could sell for in as little as 3 minutes with a no-obligation cash offer.
Estimated market value
$421,500

