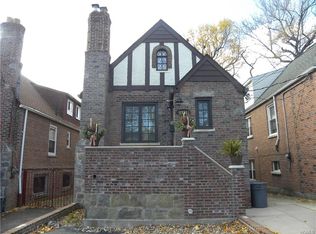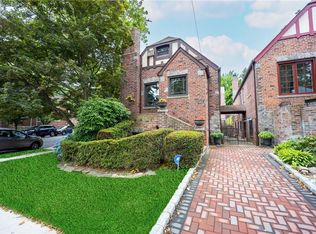Sold for $925,000 on 07/08/24
$925,000
1819 Tenbroeck Avenue, Bronx, NY 10461
4beds
2,493sqft
Single Family Residence, Residential
Built in 1933
2,849 Square Feet Lot
$980,100 Zestimate®
$371/sqft
$3,494 Estimated rent
Home value
$980,100
$853,000 - $1.13M
$3,494/mo
Zestimate® history
Loading...
Owner options
Explore your selling options
What's special
Welcome home to this English Tudor mother daughter located in the highly desirable Indian Village neighborhood of Morris Park this open foyer walks in on the main level to a large formal living room complete with a real wood burning fireplace, hardwood floors , high tray ceiling, large modern and bright open eat in kitchen is complete with porcelain tile , quartz counter tops & backsplash, custom cabinets with under the counter lighting ,stainless steel appliances and wine fridge, crown molding , recessed LED lighting, gliding Anderson patio doors have interior blinds and walk out to a large rear deck with BBQ area, large open family room has plenty of natural sun light custom blinds and is the perfect room to entertain your guests, updated full bath and guest bedroom , second level is a Primary Bedroom suite with full bath, finished attic can be used as a bedroom or office, lower level walks into a large living room with wood burning fireplace, ceramic wood look tile floors, guest bedroom, full bath and a summer kitchen , walk in one car garage , utility and laundry room, private driveway , close to major highways and public transportation. Additional Information: HeatingFuel:Oil Above Ground,ParkingFeatures:1 Car Attached,
Zillow last checked: 8 hours ago
Listing updated: December 07, 2024 at 10:16am
Listed by:
Joseph Cosentino 718-881-1923,
Morris Park Realty Group 718-881-1923
Bought with:
Korab Krasniqi, 10401335766
Compass Greater NY, LLC
Joseph Lukic, 10401264948
Compass Greater NY, LLC
Source: OneKey® MLS,MLS#: H6294102
Facts & features
Interior
Bedrooms & bathrooms
- Bedrooms: 4
- Bathrooms: 3
- Full bathrooms: 3
Primary bedroom
- Level: Second
Bedroom 1
- Level: First
Bedroom 2
- Level: Second
Bedroom 3
- Level: Lower
Bathroom 1
- Level: First
Bathroom 2
- Level: Second
Bathroom 3
- Level: Lower
Family room
- Level: Lower
Kitchen
- Level: First
Kitchen
- Level: Lower
Laundry
- Level: Basement
Living room
- Level: First
Office
- Level: First
Heating
- Oil, Radiant
Cooling
- Wall/Window Unit(s)
Appliances
- Included: Dishwasher, Dryer, Microwave, Refrigerator, Stainless Steel Appliance(s), Washer, Gas Water Heater, Wine Refrigerator
- Laundry: Inside
Features
- Cathedral Ceiling(s), Ceiling Fan(s), Eat-in Kitchen, Entrance Foyer, First Floor Bedroom, Granite Counters, Open Kitchen
- Flooring: Hardwood
- Windows: Blinds, Drapes
- Basement: Finished,Walk-Out Access
- Attic: Finished
- Number of fireplaces: 2
Interior area
- Total structure area: 2,493
- Total interior livable area: 2,493 sqft
Property
Parking
- Total spaces: 1
- Parking features: Attached, Driveway
- Has uncovered spaces: Yes
Features
- Levels: Three Or More
- Stories: 3
- Patio & porch: Deck, Porch
Lot
- Size: 2,849 sqft
- Features: Level, Near School, Near Shops
Details
- Parcel number: 042020023
Construction
Type & style
- Home type: SingleFamily
- Architectural style: Tudor
- Property subtype: Single Family Residence, Residential
Materials
- Brick
Condition
- Year built: 1933
- Major remodel year: 2021
Utilities & green energy
- Sewer: Public Sewer
- Water: Public
- Utilities for property: Trash Collection Public
Community & neighborhood
Location
- Region: Bronx
Other
Other facts
- Listing agreement: Exclusive Right To Sell
- Listing terms: Cash
Price history
| Date | Event | Price |
|---|---|---|
| 7/8/2024 | Sold | $925,000+4%$371/sqft |
Source: | ||
| 3/30/2024 | Pending sale | $889,000$357/sqft |
Source: | ||
| 3/11/2024 | Listed for sale | $889,000$357/sqft |
Source: | ||
Public tax history
| Year | Property taxes | Tax assessment |
|---|---|---|
| 2024 | $8,439 +4.8% | $51,480 -4% |
| 2023 | $8,050 | $53,640 +6.3% |
| 2022 | -- | $50,460 +23.1% |
Find assessor info on the county website
Neighborhood: Morris Park
Nearby schools
GreatSchools rating
- 8/10Ps 108 Philip J AbinantiGrades: PK-5Distance: 0.2 mi
- 6/10Jhs 144 MichelangeloGrades: 6-8Distance: 1.1 mi
- 3/10Bronx High School For The Visual ArtsGrades: 9-12Distance: 0.8 mi
Schools provided by the listing agent
- Elementary: Contact Agent
- Middle: Contact Agent
- High: Contact Agent
Source: OneKey® MLS. This data may not be complete. We recommend contacting the local school district to confirm school assignments for this home.

