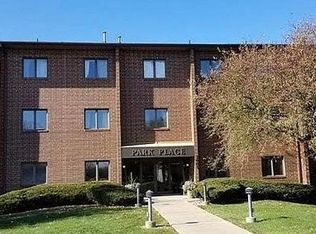Sold
$290,000
1819 Spring St, Grinnell, IA 50112
4beds
2,044sqft
Single Family Residence
Built in 1976
0.25 Acres Lot
$298,600 Zestimate®
$142/sqft
$2,058 Estimated rent
Home value
$298,600
$284,000 - $314,000
$2,058/mo
Zestimate® history
Loading...
Owner options
Explore your selling options
What's special
Check out the updates this great home in NW Grinnell offers! Are you looking for family space? This home has a large living room, vaulted family room with fireplace and a beautiful sun room waiting for you! The kitchen is only 1 year old with white cabinets with display areas, above and below counter lighting, stainless steel appliances, solid surface counter tops and more. Upstairs you will find the primary bedroom with walk in closet and 3/4 bathroom along with 3 other bedrooms and a full bath. The lower level has a family room, den and lots of storage and work space. You will love the beautifully landscaped yard from the front porch with composite decking or the rear deck. The rear yard includes a storage shed. There are replacement Pella windows and the furnace and central air have been replaced. Check out the pictures and make your appointment to see this family home today!
Zillow last checked: 8 hours ago
Listing updated: June 11, 2024 at 08:42am
Listed by:
Lynn T Mawe 641-990-1206,
RE/MAX Partners Realty, Grinnell
Bought with:
Matthew Karjalahti, ***
RE/MAX Partners Realty, Grinnell
Source: NoCoast MLS as distributed by MLS GRID,MLS#: 6308588
Facts & features
Interior
Bedrooms & bathrooms
- Bedrooms: 4
- Bathrooms: 3
- Full bathrooms: 1
- 3/4 bathrooms: 1
- 1/2 bathrooms: 1
Bedroom 2
- Level: Upper
Bedroom 3
- Level: Upper
Bedroom 4
- Level: Upper
Other
- Level: Upper
Dining room
- Description: Eat In Kitchen,Separate/Formal Dining Rm
- Level: Main
- Area: 123.75 Square Feet
- Dimensions: 11'3x11
Other
- Level: Main
- Area: 188.5 Square Feet
- Dimensions: 14'6x13
Family room
- Description: Family Room,Main Level
- Level: Main
- Area: 276 Square Feet
- Dimensions: 12x23
Kitchen
- Level: Main
Living room
- Level: Main
- Area: 228 Square Feet
- Dimensions: 12x19
Heating
- Forced Air
Cooling
- Central Air
Appliances
- Included: Dishwasher, Dryer, Microwave, Range, Refrigerator, Washer
Features
- Flooring: Carpet, Other, Tile, Vinyl
- Basement: Egress Window(s),Full,Partially Finished
- Number of fireplaces: 1
- Fireplace features: Family Room, Gas
Interior area
- Total interior livable area: 2,044 sqft
- Finished area above ground: 2,044
- Finished area below ground: 400
Property
Parking
- Total spaces: 2
- Parking features: Attached, Concrete
- Garage spaces: 2
Accessibility
- Accessibility features: None
Features
- Levels: Two
Lot
- Size: 0.25 Acres
- Dimensions: 89.5 x 123
Details
- Parcel number: 0582150
- Zoning: Residential-Single Family
Construction
Type & style
- Home type: SingleFamily
- Property subtype: Single Family Residence
Materials
- Vinyl Siding
- Roof: Shingle
Condition
- Year built: 1976
Utilities & green energy
- Sewer: Public Sewer
- Water: Public
Community & neighborhood
Location
- Region: Grinnell
HOA & financial
HOA
- Has HOA: No
- Association name: MIR
Other
Other facts
- Listing terms: Cash,Conventional,FHA,Rural Development,USDA Loan
Price history
| Date | Event | Price |
|---|---|---|
| 11/9/2023 | Sold | $290,000-3%$142/sqft |
Source: | ||
| 10/4/2023 | Pending sale | $299,000$146/sqft |
Source: | ||
| 10/4/2023 | Listed for sale | $299,000$146/sqft |
Source: | ||
| 9/25/2023 | Pending sale | $299,000$146/sqft |
Source: | ||
| 9/25/2023 | Contingent | $299,000$146/sqft |
Source: | ||
Public tax history
| Year | Property taxes | Tax assessment |
|---|---|---|
| 2024 | $4,312 -7.1% | $279,320 |
| 2023 | $4,642 +1% | $279,320 +9.8% |
| 2022 | $4,598 +18.2% | $254,320 |
Find assessor info on the county website
Neighborhood: 50112
Nearby schools
GreatSchools rating
- NABailey Park Elementary SchoolGrades: K-2Distance: 0.6 mi
- 5/10Grinnell Community Middle SchoolGrades: 5-8Distance: 1.9 mi
- 7/10Grinnell Community Senior High SchoolGrades: 9-12Distance: 0.6 mi
Get pre-qualified for a loan
At Zillow Home Loans, we can pre-qualify you in as little as 5 minutes with no impact to your credit score.An equal housing lender. NMLS #10287.
