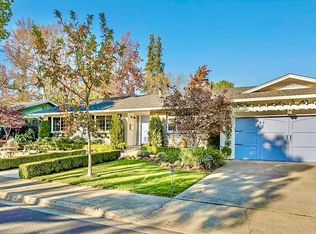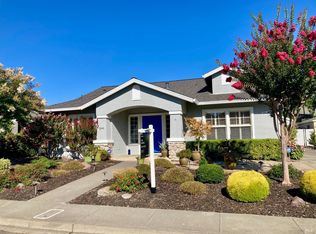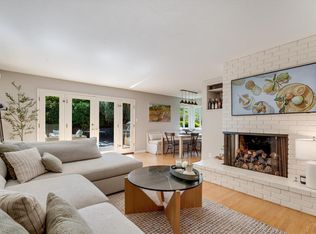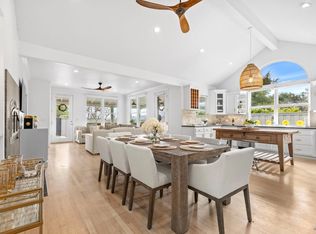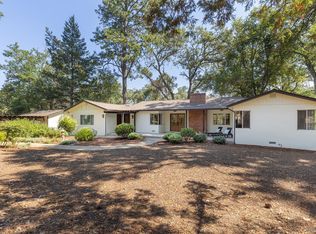Tucked away in a serene west-side enclave just moments from St. Helena's vibrant Main Street, this thoughtfully refreshed single-level residence offers everyday ease and plenty of charm. The 3-bedroom, 2-bathroom home spans 1,663 square feet of light-filled interiors, anchored by a spacious open-concept kitchen that flows effortlessly into the living and dining spaces, designed with both connection and comfort in mind. Outdoors, mature landscaping frames inviting spaces to gather, dine, and unwind offering a seamless extension of Napa Valley living in one of St. Helena's most sought-after neighborhoods.
For sale
Price cut: $170K (11/10)
$1,325,000
1819 Spring Mountain Court, St. Helena, CA 94574
3beds
1,663sqft
Est.:
Single Family Residence
Built in 1966
6,682.1 Square Feet Lot
$-- Zestimate®
$797/sqft
$-- HOA
What's special
Mature landscapingThoughtfully refreshed single-level residenceLight-filled interiorsSpacious open-concept kitchenSerene west-side enclave
- 161 days |
- 486 |
- 20 |
Likely to sell faster than
Zillow last checked: 8 hours ago
Listing updated: November 10, 2025 at 05:12am
Listed by:
Federico Parlagreco DRE #02151330 628-252-9532,
Sotheby's International Realty 707-935-2288,
Arthur D Goodrich DRE #02080290 415-735-8779,
Sotheby's International Realty
Source: BAREIS,MLS#: 325036481 Originating MLS: Napa
Originating MLS: Napa
Tour with a local agent
Facts & features
Interior
Bedrooms & bathrooms
- Bedrooms: 3
- Bathrooms: 2
- Full bathrooms: 2
Rooms
- Room types: Dining Room, Kitchen, Laundry, Living Room, Master Bedroom
Primary bedroom
- Features: Closet, Ground Floor, Outside Access
Bedroom
- Level: Main
Primary bathroom
- Features: Shower Stall(s), Tile, Tub, Window
Bathroom
- Features: Tile
- Level: Main
Dining room
- Features: Dining/Family Combo
- Level: Main
Kitchen
- Features: Breakfast Area, Granite Counters, Kitchen Island, Skylight(s), Breakfast Nook, Space in Kitchen
- Level: Main
Living room
- Level: Main
Heating
- Central, Fireplace(s)
Cooling
- Central Air
Appliances
- Included: Dishwasher, Disposal, Gas Cooktop, Dryer, Washer
- Laundry: Cabinets, Sink
Features
- Open Beam Ceiling
- Flooring: Simulated Wood
- Windows: Skylight(s)
- Has basement: No
- Number of fireplaces: 1
- Fireplace features: Brick, Wood Burning
Interior area
- Total structure area: 1,663
- Total interior livable area: 1,663 sqft
Video & virtual tour
Property
Parking
- Total spaces: 5
- Parking features: Covered, Garage Door Opener, Garage Faces Front, Inside Entrance, Uncovered Parking Spaces 2+, Paved
- Garage spaces: 1
- Has uncovered spaces: Yes
Features
- Levels: One
- Stories: 1
Lot
- Size: 6,682.1 Square Feet
- Features: Auto Sprinkler F&R, Garden, Landscape Front, Shape Regular, Sidewalk/Curb/Gutter
Details
- Parcel number: 009411037000
- Special conditions: Offer As Is
Construction
Type & style
- Home type: SingleFamily
- Architectural style: Ranch
- Property subtype: Single Family Residence
Materials
- Roof: Composition
Condition
- Year built: 1966
Utilities & green energy
- Sewer: Public Sewer
- Water: Public
- Utilities for property: Cable Available, Public
Community & HOA
HOA
- Has HOA: No
Location
- Region: Saint Helena
Financial & listing details
- Price per square foot: $797/sqft
- Tax assessed value: $519,868
- Annual tax amount: $5,586
- Date on market: 7/2/2025
- Road surface type: Paved
Estimated market value
Not available
Estimated sales range
Not available
Not available
Price history
Price history
| Date | Event | Price |
|---|---|---|
| 11/10/2025 | Price change | $1,325,000-11.4%$797/sqft |
Source: | ||
| 8/25/2025 | Price change | $1,495,000-6.3%$899/sqft |
Source: | ||
| 7/3/2025 | Listed for sale | $1,595,000$959/sqft |
Source: | ||
| 6/12/2024 | Listing removed | -- |
Source: Zillow Rentals Report a problem | ||
| 5/29/2024 | Listed for rent | $4,950+26.9%$3/sqft |
Source: Zillow Rentals Report a problem | ||
Public tax history
Public tax history
| Year | Property taxes | Tax assessment |
|---|---|---|
| 2024 | $5,586 +1.2% | $519,868 +2% |
| 2023 | $5,518 +4% | $509,676 +2% |
| 2022 | $5,307 +1.4% | $499,683 +2% |
Find assessor info on the county website
BuyAbility℠ payment
Est. payment
$8,239/mo
Principal & interest
$6560
Property taxes
$1215
Home insurance
$464
Climate risks
Neighborhood: 94574
Nearby schools
GreatSchools rating
- 6/10Saint Helena Elementary SchoolGrades: 3-5Distance: 0.5 mi
- 6/10Robert Louis Stevenson Intermediate SchoolGrades: 6-8Distance: 0.3 mi
- 9/10Saint Helena High SchoolGrades: 9-12Distance: 1.1 mi
- Loading
- Loading
