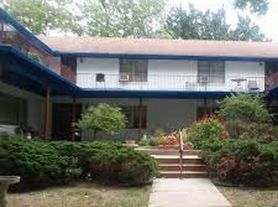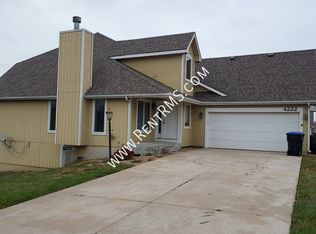5 minutes from Washburn University Campus and 5 minutes from Wanamaker!
All new flooring, light fixtures and paint with brand new windows in the living room and two of the upstairs bedrooms. New kitchen cabinets and countertops as well! Move in ready with an inclosed backyard fence and washer, dryer, fridge, microwave, oven and dishwasher included.
-2 car garage with long driveway and street parking available
-no smoking in the house
-additional pet fee. $50 per pet per month
-pet deposit of $200 (returned upon no damages at the end of lease)
-all utilities covered by renter(s)
-can work with the college school year for length of lease
House for rent
Accepts Zillow applications
$2,400/mo
1819 SW Mission Ave, Topeka, KS 66604
4beds
1,950sqft
Price may not include required fees and charges.
Single family residence
Available now
Cats, dogs OK
Central air
In unit laundry
Detached parking
Forced air
What's special
New flooringStreet parking availableWasher includedDishwasher included
- 2 days |
- -- |
- -- |
Zillow last checked: 12 hours ago
Listing updated: December 12, 2025 at 08:17pm
Travel times
Facts & features
Interior
Bedrooms & bathrooms
- Bedrooms: 4
- Bathrooms: 2
- Full bathrooms: 2
Heating
- Forced Air
Cooling
- Central Air
Appliances
- Included: Dishwasher, Dryer, Freezer, Microwave, Oven, Refrigerator, Washer
- Laundry: In Unit
Features
- Flooring: Hardwood, Tile
Interior area
- Total interior livable area: 1,950 sqft
Property
Parking
- Parking features: Detached, Off Street
- Details: Contact manager
Features
- Exterior features: Heating system: Forced Air, Lawn
Details
- Parcel number: 1420304002027000
Construction
Type & style
- Home type: SingleFamily
- Property subtype: Single Family Residence
Community & HOA
Location
- Region: Topeka
Financial & listing details
- Lease term: 1 Year
Price history
| Date | Event | Price |
|---|---|---|
| 12/13/2025 | Listed for rent | $2,400$1/sqft |
Source: Zillow Rentals | ||
| 8/25/2025 | Sold | -- |
Source: | ||
| 7/30/2025 | Pending sale | $130,000$67/sqft |
Source: | ||
| 7/26/2025 | Listed for sale | $130,000$67/sqft |
Source: | ||
Neighborhood: Seabrook
Nearby schools
GreatSchools rating
- 6/10Whitson Elementary SchoolGrades: PK-5Distance: 0.4 mi
- 6/10Marjorie French Middle SchoolGrades: 6-8Distance: 2.2 mi
- 3/10Topeka West High SchoolGrades: 9-12Distance: 1.2 mi

