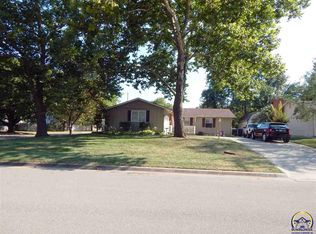Imagine yourself in this beautifully remodeled 3 bed 2.5 bath home. This neatly updated home features hardwood floors, beautiful brick fireplace, Corian counter tops, Onyx solid surface sinks, spacious fenced in back yard, large corner lot, conveniently located in SW Topeka close to shopping and downtown Topeka. Schedule your showing today! Back on the market due to no fault of the sellers.
This property is off market, which means it's not currently listed for sale or rent on Zillow. This may be different from what's available on other websites or public sources.

