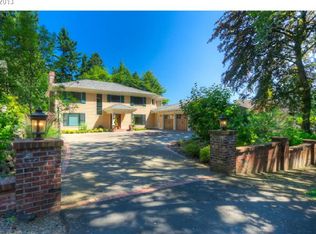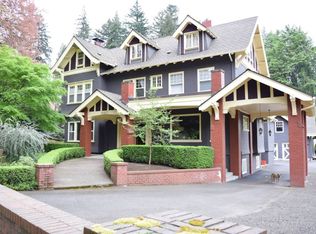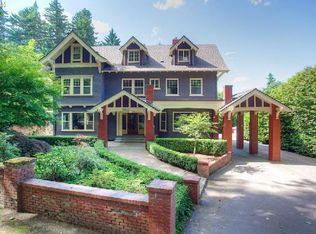Sold
$2,690,000
1819 S Radcliffe Rd, Portland, OR 97219
6beds
6,554sqft
Residential, Single Family Residence
Built in 2005
0.59 Acres Lot
$2,689,800 Zestimate®
$410/sqft
$6,643 Estimated rent
Home value
$2,689,800
$2.56M - $2.82M
$6,643/mo
Zestimate® history
Loading...
Owner options
Explore your selling options
What's special
Nestled within one of Portland’s most prestigious and storied enclaves, this exceptional Dunthorpe estate is a home where every detail is intentionally crafted, and every moment feels curated. The arrival experience begins with a gated motor court, setting a tone of privacy and distinction. This transitional style estate has been completely remodeled inside and out with chic designer finishes. Sunlight spills into grandly proportioned rooms, where wide-plank French oak floors and finely tailored architectural millwork speak to enduring craftsmanship and grace. At the heart of the home lies a 2024 reimagined chef’s kitchen featuring a Wolf gas range, Sub-Zero refrigerator, dual Miele dishwashers, and a generous central island. A charming dining nook invites relaxed mornings, while expansive doors open to a level covered outdoor terrace—complete with a gas fireplace and ceiling heaters—creating a seamless extension of the living space and setting the stage for elegant poolside entertaining and year-round gatherings. Step outside into your own private resort. The saltwater pool and integrated hot tub spa create a serene backdrop for summer days, while the fully appointed outdoor kitchen makes entertaining effortless. The adjacent pool house, offering a Murphy bed, kitchenette, and spa-inspired bathroom, provides comfort and versatility for guests or extended stays. The upper level primary suite offers a daily retreat—featuring radiant heated tile floors, a rainfall shower, deep soaking tub, and custom dressing room. The lower level includes a generous wine cellar, Harvia sauna, expansive fitness or dance studio, and a private office. Whole home back up generator for peace of mind.Minutes from the charm of Lake Oswego, the cultural vibrancy of downtown Portland, this estate offers a rare balance of seclusion, sophistication,and convenience. Life unfolds with grace and ease, wrapped in the natural beauty and quiet prestige of one of the city’s most revered neighborhoods.
Zillow last checked: 8 hours ago
Listing updated: December 19, 2025 at 05:02am
Listed by:
Kevin Hall 503-799-7255,
Cascade Hasson Sotheby's International Realty,
Kathy Hall 503-720-3900,
Cascade Hasson Sotheby's International Realty
Bought with:
Leigh Flynn, 201208325
Wise Move Real Estate
Source: RMLS (OR),MLS#: 459661816
Facts & features
Interior
Bedrooms & bathrooms
- Bedrooms: 6
- Bathrooms: 7
- Full bathrooms: 5
- Partial bathrooms: 2
- Main level bathrooms: 3
Primary bedroom
- Features: Closet Organizer, French Doors, Hardwood Floors, Sound System, Double Sinks, Ensuite, High Ceilings, Soaking Tub, Walkin Closet, Walkin Shower
- Level: Upper
- Area: 285
- Dimensions: 19 x 15
Bedroom 2
- Features: Closet Organizer, Hardwood Floors, Closet, Ensuite, High Ceilings
- Level: Main
- Area: 192
- Dimensions: 16 x 12
Bedroom 3
- Features: Closet Organizer, Exterior Entry, Sound System, Ensuite, High Ceilings, Walkin Closet, Walkin Shower
- Level: Main
- Area: 196
- Dimensions: 14 x 14
Bedroom 4
- Features: Closet Organizer, Hardwood Floors, Double Closet, High Ceilings
- Level: Upper
- Area: 154
- Dimensions: 14 x 11
Dining room
- Features: Hardwood Floors, High Ceilings, Wainscoting
- Level: Main
- Area: 238
- Dimensions: 17 x 14
Family room
- Features: Builtin Features, Hardwood Floors, Sound System, Flex Room, High Ceilings, Home Theater
- Level: Upper
- Area: 256
- Dimensions: 16 x 16
Kitchen
- Features: Builtin Features, Eat Bar, Eating Area, Gas Appliances, Gourmet Kitchen, Island, Pantry, Butlers Pantry, Double Oven, High Ceilings, Solid Surface Countertop, Water Purifier
- Level: Main
- Area: 323
- Width: 17
Office
- Features: Fireplace, French Doors, Hardwood Floors, High Ceilings
- Level: Main
- Area: 225
- Dimensions: 15 x 15
Heating
- Forced Air, Fireplace(s)
Cooling
- Central Air
Appliances
- Included: Built In Oven, Built-In Range, Built-In Refrigerator, Cooktop, Dishwasher, Disposal, Double Oven, Gas Appliances, Microwave, Plumbed For Ice Maker, Range Hood, Stainless Steel Appliance(s), Water Purifier, Washer/Dryer, Gas Water Heater
- Laundry: Laundry Room
Features
- Central Vacuum, High Ceilings, High Speed Internet, Marble, Plumbed For Central Vacuum, Soaking Tub, Sound System, Wainscoting, Closet Organizer, Double Closet, Built-in Features, Closet, Walk-In Closet(s), Walkin Shower, Eat Bar, Eat-in Kitchen, Gourmet Kitchen, Kitchen Island, Pantry, Butlers Pantry, Double Vanity, Pot Filler
- Flooring: Hardwood, Heated Tile, Tile
- Doors: French Doors
- Windows: Double Pane Windows, Vinyl Frames
- Basement: Daylight,Exterior Entry,Finished
- Number of fireplaces: 3
- Fireplace features: Gas, Outside
Interior area
- Total structure area: 6,554
- Total interior livable area: 6,554 sqft
Property
Parking
- Total spaces: 3
- Parking features: Driveway, Garage Door Opener, Attached, Oversized
- Attached garage spaces: 3
- Has uncovered spaces: Yes
Accessibility
- Accessibility features: Caregiver Quarters, Garage On Main, Main Floor Bedroom Bath, Walkin Shower, Accessibility
Features
- Stories: 3
- Patio & porch: Covered Patio, Patio, Porch
- Exterior features: Built-in Barbecue, Gas Hookup, Water Feature, Yard, Exterior Entry
- Has private pool: Yes
- Has spa: Yes
- Spa features: Builtin Hot Tub
- Fencing: Fenced
Lot
- Size: 0.59 Acres
- Dimensions: 25520
- Features: Gated, Level, Private, Sprinkler, SqFt 20000 to Acres1
Details
- Additional structures: GasHookup, HomeTheater, SeparateLivingQuartersApartmentAuxLivingUnit
- Parcel number: R541521
- Other equipment: Home Theater
Construction
Type & style
- Home type: SingleFamily
- Architectural style: Custom Style,Traditional
- Property subtype: Residential, Single Family Residence
Materials
- Cedar
- Roof: Tile
Condition
- Updated/Remodeled
- New construction: No
- Year built: 2005
Utilities & green energy
- Gas: Gas Hookup, Gas
- Sewer: Public Sewer
- Water: Public
- Utilities for property: Cable Connected
Community & neighborhood
Security
- Security features: Security Gate
Location
- Region: Portland
- Subdivision: Dunthorpe / Riverdale
Other
Other facts
- Listing terms: Call Listing Agent,Cash,Conventional
- Road surface type: Paved
Price history
| Date | Event | Price |
|---|---|---|
| 12/19/2025 | Sold | $2,690,000$410/sqft |
Source: | ||
| 11/11/2025 | Pending sale | $2,690,000$410/sqft |
Source: | ||
| 9/5/2025 | Listed for sale | $2,690,000+94.2%$410/sqft |
Source: | ||
| 10/14/2015 | Sold | $1,385,000-0.7%$211/sqft |
Source: Public Record Report a problem | ||
| 9/1/2015 | Pending sale | $1,395,000$213/sqft |
Source: Harnish Properties #15243140 Report a problem | ||
Public tax history
| Year | Property taxes | Tax assessment |
|---|---|---|
| 2025 | $30,511 +2.1% | $1,638,910 +3% |
| 2024 | $29,893 +3% | $1,591,180 +3% |
| 2023 | $29,010 +3.1% | $1,544,840 +3% |
Find assessor info on the county website
Neighborhood: Dunthorpe
Nearby schools
GreatSchools rating
- 8/10Riverdale Grade SchoolGrades: K-8Distance: 0.9 mi
- 9/10Riverdale High SchoolGrades: 9-12Distance: 1.2 mi
Schools provided by the listing agent
- Elementary: Riverdale
- Middle: Riverdale
- High: Riverdale
Source: RMLS (OR). This data may not be complete. We recommend contacting the local school district to confirm school assignments for this home.
Get a cash offer in 3 minutes
Find out how much your home could sell for in as little as 3 minutes with a no-obligation cash offer.
Estimated market value$2,689,800
Get a cash offer in 3 minutes
Find out how much your home could sell for in as little as 3 minutes with a no-obligation cash offer.
Estimated market value
$2,689,800


