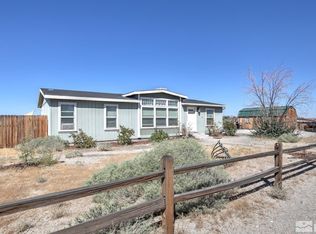Closed
$332,000
1819 Roberson Ln, Fallon, NV 89406
4beds
1,813sqft
Manufactured Home
Built in 2020
1.72 Acres Lot
$350,200 Zestimate®
$183/sqft
$1,909 Estimated rent
Home value
$350,200
$322,000 - $378,000
$1,909/mo
Zestimate® history
Loading...
Owner options
Explore your selling options
What's special
This modern home is located on an expansive lot, offering both privacy and serenity. With its elevated position looking over the valley, the property boasts postcard sunset views to be enjoyed each evening. The built in firepit and the patio are the perfect spots to relax and unwind and take in the breathtaking scenery. The floorplan is open and allows to have easy transitions between the kitchen, dining room and family room. With the primary bedroom on one side of the home and three additional bedrooms, located on the other side of the home, this floorplan allows for many options. The detached two car garage is perfect to store all your toys, can be used as a shop or to park your cars. The home is move in ready and is a must see!
Zillow last checked: 8 hours ago
Listing updated: May 14, 2025 at 12:13am
Listed by:
Brandi Herrera S.60874 775-846-1132,
Coldwell Banker Select Reno
Bought with:
Bailey Kretschmer, S.177114
Berney Realty, LTD
Source: NNRMLS,MLS#: 240013108
Facts & features
Interior
Bedrooms & bathrooms
- Bedrooms: 4
- Bathrooms: 2
- Full bathrooms: 2
Heating
- Natural Gas
Cooling
- Central Air, Refrigerated
Appliances
- Included: Dishwasher, Disposal, Gas Cooktop, Microwave, Oven, Refrigerator, Water Softener Owned
- Laundry: Cabinets, Laundry Area, Laundry Room, Shelves
Features
- Breakfast Bar, Walk-In Closet(s)
- Flooring: Carpet, Ceramic Tile
- Windows: Blinds, Double Pane Windows, Drapes, Rods, Vinyl Frames
- Has fireplace: No
Interior area
- Total structure area: 1,813
- Total interior livable area: 1,813 sqft
Property
Parking
- Total spaces: 2
- Parking features: Garage Door Opener
- Garage spaces: 2
Features
- Stories: 1
- Patio & porch: Patio
- Exterior features: None
- Fencing: Partial
- Has view: Yes
- View description: Desert, Mountain(s), Trees/Woods, Valley
Lot
- Size: 1.72 Acres
- Features: Cul-De-Sac, Landscaped, Level
Details
- Parcel number: 00813252
- Zoning: E1
- Horses can be raised: Yes
Construction
Type & style
- Home type: MobileManufactured
- Property subtype: Manufactured Home
Materials
- Foundation: Crawl Space
- Roof: Asphalt,Pitched
Condition
- Year built: 2020
Utilities & green energy
- Sewer: Septic Tank
- Water: Private, Well
- Utilities for property: Cable Available, Electricity Available, Internet Available, Phone Available, Water Available, Cellular Coverage
Community & neighborhood
Security
- Security features: Keyless Entry, Security System Owned, Smoke Detector(s)
Location
- Region: Fallon
Other
Other facts
- Listing terms: 1031 Exchange,Cash,Conventional,FHA,VA Loan
Price history
| Date | Event | Price |
|---|---|---|
| 3/7/2025 | Sold | $332,000-3.8%$183/sqft |
Source: | ||
| 2/1/2025 | Pending sale | $345,000$190/sqft |
Source: | ||
| 1/23/2025 | Price change | $345,000-1.4%$190/sqft |
Source: | ||
| 12/21/2024 | Listed for sale | $350,000$193/sqft |
Source: | ||
| 10/18/2024 | Pending sale | $350,000$193/sqft |
Source: | ||
Public tax history
| Year | Property taxes | Tax assessment |
|---|---|---|
| 2025 | $1,786 +3.1% | $76,636 +0% |
| 2024 | $1,732 +16.2% | $76,630 +29.2% |
| 2023 | $1,491 +3.2% | $59,326 +20% |
Find assessor info on the county website
Neighborhood: 89406
Nearby schools
GreatSchools rating
- NALahontan Elementary SchoolGrades: K-2Distance: 5.4 mi
- 4/10Churchill County Jr. High SchoolGrades: 6-8Distance: 5.7 mi
- 4/10Churchill County High SchoolGrades: 9-12Distance: 5.6 mi
Schools provided by the listing agent
- Elementary: Fallon/Other
- Middle: Churchill
- High: Churchill
Source: NNRMLS. This data may not be complete. We recommend contacting the local school district to confirm school assignments for this home.
Sell for more on Zillow
Get a Zillow Showcase℠ listing at no additional cost and you could sell for .
$350,200
2% more+$7,004
With Zillow Showcase(estimated)$357,204
