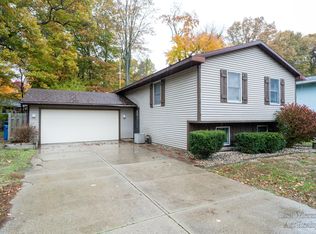Sold
$320,000
1819 Robbins Rd, Grand Haven, MI 49417
4beds
1,615sqft
Single Family Residence
Built in 1988
8,712 Square Feet Lot
$326,400 Zestimate®
$198/sqft
$1,998 Estimated rent
Home value
$326,400
$307,000 - $346,000
$1,998/mo
Zestimate® history
Loading...
Owner options
Explore your selling options
What's special
Step into style and comfort with this beautifully updated 4-bedroom, 2-bath home. The spacious open floor plan flows effortlessly to sliding doors that lead to a large deck—perfect for summer BBQs with a built-in gas line. The fully fenced backyard is a dream, featuring a play set and an underground sprinkler system. Inside, enjoy a fully equipped kitchen that makes everyday living a breeze. Nestled in a prime location close to shopping and conveniences, this home checks all the boxes for modern living and entertaining. Don't miss your chance to make it yours!
Zillow last checked: 8 hours ago
Listing updated: May 22, 2025 at 07:22am
Listed by:
Luke Scott Bouman 616-502-8897,
HomeRealty Holland
Bought with:
Delaney Faught, 6501445597
RE/MAX of Grand Rapids (FH)
Source: MichRIC,MLS#: 25015900
Facts & features
Interior
Bedrooms & bathrooms
- Bedrooms: 4
- Bathrooms: 2
- Full bathrooms: 2
- Main level bedrooms: 2
Primary bedroom
- Level: Main
- Area: 182
- Dimensions: 14.00 x 13.00
Bedroom 2
- Level: Main
- Area: 110
- Dimensions: 11.00 x 10.00
Bedroom 3
- Level: Lower
- Area: 143
- Dimensions: 13.00 x 11.00
Bedroom 4
- Level: Lower
- Area: 88
- Dimensions: 8.00 x 11.00
Primary bathroom
- Level: Main
- Area: 54
- Dimensions: 6.00 x 9.00
Bathroom 2
- Level: Lower
- Area: 40
- Dimensions: 5.00 x 8.00
Dining area
- Level: Main
- Area: 81
- Dimensions: 9.00 x 9.00
Kitchen
- Level: Main
- Area: 90
- Dimensions: 10.00 x 9.00
Laundry
- Level: Lower
- Area: 40
- Dimensions: 5.00 x 8.00
Living room
- Level: Main
- Area: 266
- Dimensions: 19.00 x 14.00
Recreation
- Level: Lower
- Area: 352
- Dimensions: 16.00 x 22.00
Heating
- Forced Air
Cooling
- Central Air
Appliances
- Included: Dryer, Microwave, Range, Refrigerator, Washer
- Laundry: Lower Level
Features
- Eat-in Kitchen
- Flooring: Ceramic Tile, Laminate, Wood
- Windows: Insulated Windows
- Basement: Full,Walk-Out Access
- Has fireplace: No
Interior area
- Total structure area: 865
- Total interior livable area: 1,615 sqft
- Finished area below ground: 0
Property
Parking
- Total spaces: 2
- Parking features: Garage Faces Front, Attached, Garage Door Opener
- Garage spaces: 2
Features
- Stories: 1
Lot
- Size: 8,712 sqft
- Dimensions: 66 x 133
- Features: Ground Cover, Shrubs/Hedges
Details
- Additional structures: Shed(s)
- Parcel number: 700327384013
Construction
Type & style
- Home type: SingleFamily
- Property subtype: Single Family Residence
Materials
- Brick, Vinyl Siding
- Roof: Composition
Condition
- New construction: No
- Year built: 1988
Utilities & green energy
- Sewer: Public Sewer
- Water: Public
Community & neighborhood
Location
- Region: Grand Haven
Other
Other facts
- Listing terms: Cash,FHA,VA Loan,Conventional
Price history
| Date | Event | Price |
|---|---|---|
| 5/21/2025 | Sold | $320,000-1.5%$198/sqft |
Source: | ||
| 4/21/2025 | Pending sale | $325,000$201/sqft |
Source: | ||
| 4/17/2025 | Listed for sale | $325,000+56.6%$201/sqft |
Source: | ||
| 10/27/2020 | Sold | $207,500-1.1%$128/sqft |
Source: Public Record Report a problem | ||
| 8/10/2020 | Pending sale | $209,900$130/sqft |
Source: Coldwell Banker Woodland Schmidt Grand Haven #20027788 Report a problem | ||
Public tax history
| Year | Property taxes | Tax assessment |
|---|---|---|
| 2024 | $3,438 +1.2% | $100,903 +5% |
| 2023 | $3,398 +2252.1% | $96,099 |
| 2022 | $144 | -- |
Find assessor info on the county website
Neighborhood: 49417
Nearby schools
GreatSchools rating
- 4/10Griffin Elementary SchoolGrades: PK-4Distance: 0.6 mi
- 8/10White Pines Intermediate SchoolGrades: 5-8Distance: 0.7 mi
- 8/10Grand Haven High SchoolGrades: 9-12Distance: 2.5 mi

Get pre-qualified for a loan
At Zillow Home Loans, we can pre-qualify you in as little as 5 minutes with no impact to your credit score.An equal housing lender. NMLS #10287.
