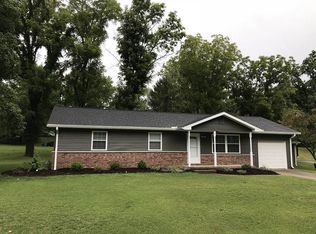Over 2500SF of living space in the immaculate brick ranch home with full finished basement. This home offers, on the main level, a large living room, formal dining room with chandelier, den with closet, 2 bedrooms w/closets, 1 ½ bathrooms, & kitchen with appliances & a large pantry. On the lower level there is a huge family room with a walk-in closet, large room with 2 closets, a full bathroom with walk-in closet, another large room, then a smaller room and a furnace room. There is also a 2 ½ car garage with gas heater and 3 large storage closets. Washer & dryer hook ups are in the garage but there would be plenty of room to relocate them. Complimenting this beautiful home is a large covered front porch with porch swing , open back patio-ready for entertaining, newer 12 x 8 shed for more storage, extra large concrete driveway and lovely shade trees.
This property is off market, which means it's not currently listed for sale or rent on Zillow. This may be different from what's available on other websites or public sources.

