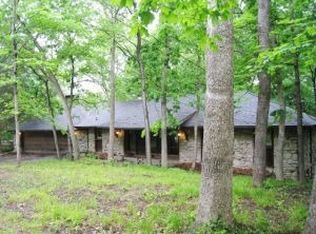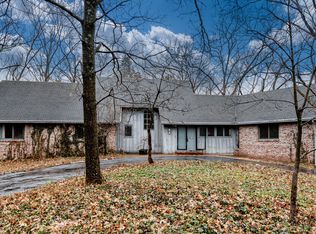Sold on 12/30/24
Street View
Price Unknown
1819 Ridgemont, Columbia, MO 65203
5beds
3,466sqft
Single Family Residence
Built in 1964
-- sqft lot
$461,000 Zestimate®
$--/sqft
$2,582 Estimated rent
Home value
$461,000
$424,000 - $498,000
$2,582/mo
Zestimate® history
Loading...
Owner options
Explore your selling options
What's special
MID-CENTURY MODERN gem in the heart of Columbia! One of architect Dave P. Clark's final projects, this 5-bed, 3-bath home perfectly combines classic charm with contemporary updates. With approximately 3,500 sq ft, this spacious residence sits on a serene, heavily wooded lot, complete with a peaceful stream flowing through the backyard. The property has been thoughtfully updated while preserving the integrity of its original architecture, showcasing hardwood floors and expansive scenic windows in both the living room and downstairs family room.
The main level features a primary bedroom with generous walk-in closets, complemented by ample storage throughout, including a large pantry. The multi-level deck provides the perfect space for outdoor entertaining or quiet relaxation in a natural setting.
Located in a desirable school district, with Fairview, Smithton, and Hickman, this home offers convenience and beauty in one. Don't miss the chance to experience this unique blend of style, space, and tranquility right in Columbia!
Original blueprints will convey. Please see architectural records in Documents.
Zillow last checked: 8 hours ago
Listing updated: December 31, 2024 at 09:32am
Listed by:
Meghan Bratkowski 573-424-7608,
North Star Real Estate 573-238-8181
Bought with:
Nikki Sutherland, 2008006866
RE/MAX Boone Realty
Source: CBORMLS,MLS#: 423707
Facts & features
Interior
Bedrooms & bathrooms
- Bedrooms: 5
- Bathrooms: 3
- Full bathrooms: 3
Bedroom 1
- Description: Walk in closets and bath
- Level: Main
- Area: 184.95
- Dimensions: 15 x 12.33
Bedroom 2
- Level: Main
- Area: 147.96
- Dimensions: 12.33 x 12
Bedroom 3
- Description: Barre & mirror/fitness area
- Level: Main
Bedroom 4
- Level: Lower
Bedroom 5
- Description: Non-conforming window
- Level: Lower
Full bathroom
- Level: Main
Full bathroom
- Level: Main
Full bathroom
- Level: Lower
Dining room
- Description: Built-in shelves, doors to deck
- Level: Main
- Area: 111.63
- Dimensions: 11.75 x 9.5
Family room
- Description: Large space, fireplace
- Level: Lower
Kitchen
- Description: Wood & granite countertops
- Level: Main
- Area: 170
- Dimensions: 17 x 10
Living room
- Description: Huge windows, open
- Level: Main
- Area: 493.5
- Dimensions: 23.5 x 21
Office
- Description: Lots of shelves and open space
- Level: Lower
Heating
- Forced Air, Natural Gas
Cooling
- Central Electric
Appliances
- Laundry: Washer/Dryer Hookup
Features
- High Speed Internet, Stand AloneShwr/MBR, Walk-In Closet(s), Formal Dining, Cabinets-Custom Blt, Solid Surface Counters
- Flooring: Wood, Concrete, Tile
- Basement: Walk-Out Access
- Has fireplace: Yes
- Fireplace features: Living Room, Gas, Family Room
Interior area
- Total structure area: 3,466
- Total interior livable area: 3,466 sqft
- Finished area below ground: 1,491
Property
Parking
- Total spaces: 2
- Parking features: Attached, Paved
- Attached garage spaces: 2
Features
- Patio & porch: Back, Deck, Front Porch
- Waterfront features: Stream
Lot
- Dimensions: 130.20 × 156.00
- Residential vegetation: Heavily Wooded
Details
- Parcel number: 1651600010790001
- Zoning description: R-1 One- Family Dwelling*
Construction
Type & style
- Home type: SingleFamily
- Architectural style: Ranch
- Property subtype: Single Family Residence
Materials
- Foundation: Concrete Perimeter
- Roof: Metal
Condition
- Year built: 1964
Utilities & green energy
- Electric: City
- Gas: Gas-Natural
- Sewer: City
- Water: Public
- Utilities for property: Natural Gas Connected, Trash-City
Community & neighborhood
Location
- Region: Columbia
- Subdivision: Highridge
Price history
| Date | Event | Price |
|---|---|---|
| 12/30/2024 | Sold | -- |
Source: | ||
| 11/15/2024 | Listed for sale | $439,000+100.5%$127/sqft |
Source: | ||
| 5/27/2010 | Sold | -- |
Source: Agent Provided Report a problem | ||
| 1/28/2010 | Listing removed | $219,000$63/sqft |
Source: Prudential Real Estate #321663 Report a problem | ||
| 1/10/2010 | Listed for sale | $219,000$63/sqft |
Source: Prudential Real Estate #321663 Report a problem | ||
Public tax history
| Year | Property taxes | Tax assessment |
|---|---|---|
| 2025 | -- | $47,595 +14.5% |
| 2024 | $2,805 +0.8% | $41,572 |
| 2023 | $2,781 +8.1% | $41,572 +8% |
Find assessor info on the county website
Neighborhood: 65203
Nearby schools
GreatSchools rating
- 9/10Fairview Elementary SchoolGrades: PK-5Distance: 0.9 mi
- 5/10Smithton Middle SchoolGrades: 6-8Distance: 1.9 mi
- 7/10David H. Hickman High SchoolGrades: PK,9-12Distance: 2.5 mi
Schools provided by the listing agent
- Elementary: Fairview
- Middle: Smithton
- High: Hickman
Source: CBORMLS. This data may not be complete. We recommend contacting the local school district to confirm school assignments for this home.

