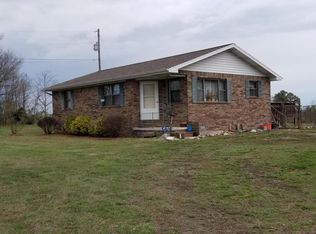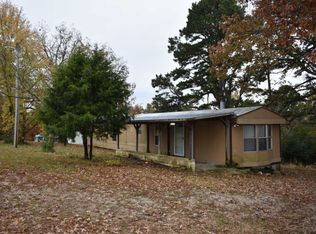Prime location on Ridgedale Road. This home is priced to sell AS IS. This would be a great renovation project. New roof installed April 22nd. Three bedroom, one bath home with just over 1 acre of land. The well is owned but shared with adjoining neighbor. Two storage sheds and one workshop space also included. The is a true Handy Man Special. Bring your ideas and put them to work to build mounds of equity.
This property is off market, which means it's not currently listed for sale or rent on Zillow. This may be different from what's available on other websites or public sources.


