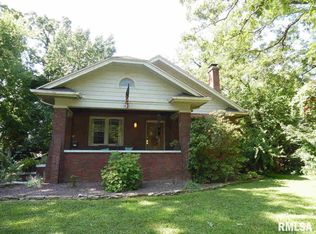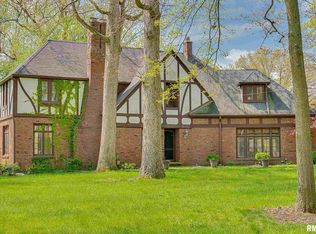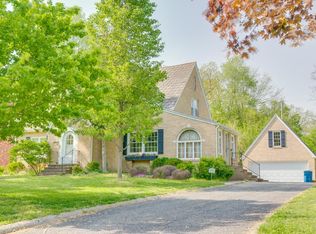Closed
$193,500
1819 Richview Rd, Mount Vernon, IL 62864
4beds
2,308sqft
Single Family Residence
Built in 1952
8,664.5 Square Feet Lot
$205,500 Zestimate®
$84/sqft
$1,433 Estimated rent
Home value
$205,500
Estimated sales range
Not available
$1,433/mo
Zestimate® history
Loading...
Owner options
Explore your selling options
What's special
Upon entering, you'll be greeted by a spacious entryway that leads to a large living room with a wood burning fireplace & exposed brick wall, creating a warm & inviting ambiance. The dining room, with designer hardwood floors, is perfect for hosting family gatherings & dinner parties. The kitchen boasts Corian countertops, porcelain backsplash, & stainless steel appliances that are only 5 years old. New roof installed prior to closing. The upper level of the home offers 3 bedrooms, including a bedroom with a brick wall & built-in shelves, adding a touch of character & charm. All bedrooms are nice sized & have large closets. The full size bath has tiled shower. The lower level features a wood-burning fireplace, 4th bedroom-could also serve as family room, craft area, & an office with a pass-thru. The walkout leads to a private flagstone patio and a shaded backyard, creating the ideal space for outdoor entertaining & relaxation. You will enjoy the ease of the circular driveway & the attached garage. Situated in a desirable location, this property is just a short distance from the renowned Cedarhurst Museum, where you can immerse yourself in art & culture. Additionally, you'll find an array of dining and shopping options right at your fingertips, ensuring that you'll never have to travel far for all of your needs. Don't miss your opportunity to own this spectacular property in a coveted neighborhood. Call now to schedule a showing and make 1819 Richview Road your new home today!
Zillow last checked: 8 hours ago
Listing updated: January 09, 2026 at 11:04am
Listing courtesy of:
Hope Williams 618-838-0508,
Keller Williams Pinnacle - MTV
Bought with:
Cory Capps
Deleted Office
Source: MRED as distributed by MLS GRID,MLS#: EB454039
Facts & features
Interior
Bedrooms & bathrooms
- Bedrooms: 4
- Bathrooms: 2
- Full bathrooms: 2
Primary bedroom
- Features: Flooring (Carpet)
- Level: Second
- Area: 168 Square Feet
- Dimensions: 14x12
Primary bedroom
- Features: Flooring (Carpet)
- Level: Second
- Area: 168 Square Feet
- Dimensions: 14x12
Bedroom 2
- Features: Flooring (Carpet)
- Level: Second
- Area: 110 Square Feet
- Dimensions: 10x11
Bedroom 2
- Features: Flooring (Carpet)
- Level: Second
- Area: 110 Square Feet
- Dimensions: 10x11
Bedroom 3
- Features: Flooring (Carpet)
- Level: Second
- Area: 195 Square Feet
- Dimensions: 15x13
Bedroom 3
- Features: Flooring (Carpet)
- Level: Second
- Area: 195 Square Feet
- Dimensions: 15x13
Bedroom 4
- Features: Flooring (Laminate)
- Level: Lower
- Area: 437 Square Feet
- Dimensions: 23x19
Bedroom 4
- Features: Flooring (Laminate)
- Level: Lower
- Area: 437 Square Feet
- Dimensions: 23x19
Dining room
- Features: Flooring (Hardwood)
- Level: Main
- Area: 130 Square Feet
- Dimensions: 13x10
Dining room
- Features: Flooring (Hardwood)
- Level: Main
- Area: 130 Square Feet
- Dimensions: 13x10
Kitchen
- Features: Flooring (Tile)
- Level: Main
- Area: 130 Square Feet
- Dimensions: 13x10
Kitchen
- Features: Flooring (Tile)
- Level: Main
- Area: 130 Square Feet
- Dimensions: 13x10
Living room
- Features: Flooring (Hardwood)
- Level: Main
- Area: 322 Square Feet
- Dimensions: 14x23
Living room
- Features: Flooring (Hardwood)
- Level: Main
- Area: 322 Square Feet
- Dimensions: 14x23
Office
- Features: Flooring (Laminate)
- Level: Lower
- Area: 81 Square Feet
- Dimensions: 9x9
Office
- Features: Flooring (Laminate)
- Level: Lower
- Area: 81 Square Feet
- Dimensions: 9x9
Heating
- Forced Air, Natural Gas, Wood
Cooling
- Central Air
Appliances
- Included: Dishwasher, Disposal, Microwave, Range, Refrigerator, Gas Water Heater
Features
- Basement: Finished,Egress Window
- Number of fireplaces: 1
- Fireplace features: Wood Burning, Living Room, Other
Interior area
- Total interior livable area: 2,308 sqft
- Finished area below ground: 720
Property
Parking
- Total spaces: 1
- Parking features: Attached, Garage
- Attached garage spaces: 1
Features
- Levels: Tri-Level
- Patio & porch: Patio, Porch
Lot
- Size: 8,664 sqft
- Dimensions: 50 X 173.29
- Features: Sloped, Wooded
Details
- Parcel number: 0730251002
- Other equipment: Fan-Whole House
Construction
Type & style
- Home type: SingleFamily
- Property subtype: Single Family Residence
Materials
- Vinyl Siding, Frame
Condition
- New construction: No
- Year built: 1952
Utilities & green energy
- Sewer: Public Sewer
- Water: Public
Green energy
- Energy efficient items: Water Heater
Community & neighborhood
Location
- Region: Mount Vernon
- Subdivision: Pace Homestead
Other
Other facts
- Listing terms: Conventional
Price history
| Date | Event | Price |
|---|---|---|
| 8/30/2024 | Sold | $193,500-2.3%$84/sqft |
Source: | ||
| 7/20/2024 | Contingent | $198,000$86/sqft |
Source: | ||
| 6/29/2024 | Listed for sale | $198,000+42.8%$86/sqft |
Source: | ||
| 11/29/2017 | Sold | $138,667-3%$60/sqft |
Source: Public Record Report a problem | ||
| 10/18/2017 | Price change | $142,900-1.4%$62/sqft |
Source: M. G. Foley, Inc #413478 Report a problem | ||
Public tax history
| Year | Property taxes | Tax assessment |
|---|---|---|
| 2024 | -- | $62,197 +8.3% |
| 2023 | $4,486 +4.5% | $57,420 +14% |
| 2022 | $4,292 +5.4% | $50,368 +5% |
Find assessor info on the county website
Neighborhood: 62864
Nearby schools
GreatSchools rating
- 3/10DR Nick Osborne Primary CenterGrades: K-3Distance: 0.8 mi
- 4/10Zadok Casey Middle SchoolGrades: 6-8Distance: 0.7 mi
- 4/10Mount Vernon High SchoolGrades: 9-12Distance: 3.2 mi
Schools provided by the listing agent
- Elementary: Mt Vernon
- Middle: Casey Mt. Vernon
- High: Mt Vernon
Source: MRED as distributed by MLS GRID. This data may not be complete. We recommend contacting the local school district to confirm school assignments for this home.

Get pre-qualified for a loan
At Zillow Home Loans, we can pre-qualify you in as little as 5 minutes with no impact to your credit score.An equal housing lender. NMLS #10287.


