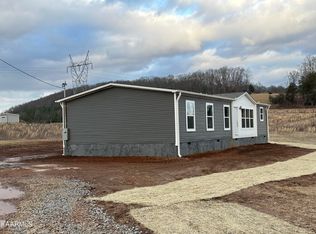MULTIPLE OFFERS HIGHEST AND BEST DUE 5/27/2020. Single level living featuring 3 bedrooms, 2 baths and 8 acres! Front yard is fenced. There is a chicken coup in back ready for new occupants too! Cozy Country Dreams... All data (incl sq ft) taken from prev MLS, Tax Records or current deed. Property offered as is with all faults; no post-closing repairs or payments will be made for any reason. Purchaser must execute a copy of client's required Addenda. Buyer to verify all information independently. Insurability is subject to FHA appraisal.
This property is off market, which means it's not currently listed for sale or rent on Zillow. This may be different from what's available on other websites or public sources.

