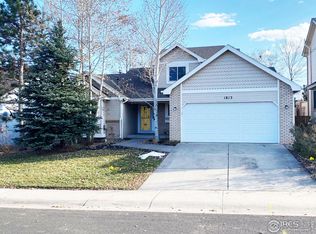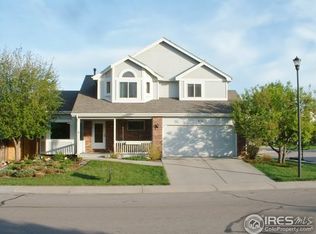Sold for $670,000 on 03/27/24
$670,000
1819 Overlook Dr, Fort Collins, CO 80526
4beds
3,311sqft
Residential-Detached, Residential
Built in 1992
6,510 Square Feet Lot
$675,700 Zestimate®
$202/sqft
$3,183 Estimated rent
Home value
$675,700
$642,000 - $709,000
$3,183/mo
Zestimate® history
Loading...
Owner options
Explore your selling options
What's special
Updated two story home with finished basement and three car garage in popular SW Fort Collins neighborhood. Wonderful yard with large covered patio, hot tub, and large storage outbuilding. Insulated and finished three car garage. The basement has a great room, bedroom, bathroom and an isolated music room that would make a nice home studio, music practice room or amazing home theater room. Main level of home has updated flooring, kitchen, appliances, and half bath. Home has been upgraded to 200 amp service to accommodate all of the added features without interruption. Newer Furnace and AC.
Zillow last checked: 8 hours ago
Listing updated: March 27, 2025 at 03:17am
Listed by:
Scott McIntosh 970-226-3990,
RE/MAX Alliance-FTC South
Bought with:
Paula Harder
Coldwell Banker Plains-Windsor
Source: IRES,MLS#: 1002512
Facts & features
Interior
Bedrooms & bathrooms
- Bedrooms: 4
- Bathrooms: 4
- Full bathrooms: 2
- 3/4 bathrooms: 1
- 1/2 bathrooms: 1
Primary bedroom
- Area: 192
- Dimensions: 16 x 12
Bedroom 2
- Area: 150
- Dimensions: 15 x 10
Bedroom 3
- Area: 135
- Dimensions: 15 x 9
Bedroom 4
- Area: 121
- Dimensions: 11 x 11
Dining room
- Area: 230
- Dimensions: 23 x 10
Family room
- Area: 247
- Dimensions: 19 x 13
Kitchen
- Area: 273
- Dimensions: 21 x 13
Living room
- Area: 240
- Dimensions: 16 x 15
Heating
- Forced Air
Cooling
- Central Air, Ceiling Fan(s)
Appliances
- Included: Electric Range/Oven, Dishwasher, Refrigerator, Washer, Dryer, Microwave
- Laundry: Washer/Dryer Hookups, In Basement
Features
- Eat-in Kitchen, Separate Dining Room, Cathedral/Vaulted Ceilings, Walk-In Closet(s), Walk-in Closet
- Flooring: Carpet
- Windows: Window Coverings, Double Pane Windows, Storm Window(s)
- Basement: Partially Finished
- Has fireplace: Yes
- Fireplace features: Gas, Family/Recreation Room Fireplace
Interior area
- Total structure area: 3,311
- Total interior livable area: 3,311 sqft
- Finished area above ground: 2,400
- Finished area below ground: 911
Property
Parking
- Total spaces: 3
- Parking features: Garage Door Opener
- Attached garage spaces: 3
- Details: Garage Type: Attached
Features
- Levels: Two
- Stories: 2
- Patio & porch: Patio
- Exterior features: Hot Tub Included
- Spa features: Heated
- Fencing: Fenced,Wood
Lot
- Size: 6,510 sqft
- Features: Curbs, Gutters, Sidewalks, Lawn Sprinkler System, Level
Details
- Additional structures: Storage
- Parcel number: R1330268
- Zoning: RL
- Special conditions: Private Owner
Construction
Type & style
- Home type: SingleFamily
- Architectural style: Contemporary/Modern
- Property subtype: Residential-Detached, Residential
Materials
- Wood/Frame, Brick
- Roof: Composition
Condition
- Not New, Previously Owned
- New construction: No
- Year built: 1992
Utilities & green energy
- Electric: Electric, City
- Gas: Natural Gas, Xcel
- Water: City Water, City
- Utilities for property: Natural Gas Available, Electricity Available
Community & neighborhood
Location
- Region: Fort Collins
- Subdivision: Overlook At Woodridge Pud
HOA & financial
HOA
- Has HOA: Yes
- HOA fee: $425 annually
- Services included: Common Amenities, Management
Other
Other facts
- Listing terms: Cash,Conventional,FHA,VA Loan
- Road surface type: Paved, Asphalt
Price history
| Date | Event | Price |
|---|---|---|
| 3/27/2024 | Sold | $670,000-4.1%$202/sqft |
Source: | ||
| 3/9/2024 | Pending sale | $698,500$211/sqft |
Source: | ||
| 2/22/2024 | Price change | $698,500-1.6%$211/sqft |
Source: | ||
| 2/1/2024 | Listed for sale | $709,500$214/sqft |
Source: | ||
| 12/20/2023 | Listing removed | -- |
Source: | ||
Public tax history
| Year | Property taxes | Tax assessment |
|---|---|---|
| 2024 | $3,559 +15.7% | $42,458 -1% |
| 2023 | $3,077 -1.1% | $42,870 +32.2% |
| 2022 | $3,111 +1% | $32,422 -2.8% |
Find assessor info on the county website
Neighborhood: Woodridge
Nearby schools
GreatSchools rating
- 9/10Johnson Elementary SchoolGrades: PK-5Distance: 0.5 mi
- 6/10Webber Middle SchoolGrades: 6-8Distance: 0.4 mi
- 8/10Rocky Mountain High SchoolGrades: 9-12Distance: 1.7 mi
Schools provided by the listing agent
- Elementary: Johnson
- Middle: Webber
- High: Rocky Mountain
Source: IRES. This data may not be complete. We recommend contacting the local school district to confirm school assignments for this home.
Get a cash offer in 3 minutes
Find out how much your home could sell for in as little as 3 minutes with a no-obligation cash offer.
Estimated market value
$675,700
Get a cash offer in 3 minutes
Find out how much your home could sell for in as little as 3 minutes with a no-obligation cash offer.
Estimated market value
$675,700

