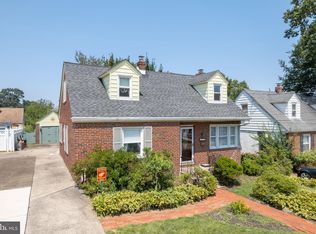Sold for $415,000 on 04/25/24
$415,000
1819 Narberth Ave, Haddon Heights, NJ 08035
3beds
1,349sqft
Single Family Residence
Built in 1948
5,502 Square Feet Lot
$465,800 Zestimate®
$308/sqft
$2,947 Estimated rent
Home value
$465,800
$429,000 - $508,000
$2,947/mo
Zestimate® history
Loading...
Owner options
Explore your selling options
What's special
Welcome to 1819 Narberth Avenue in Haddon Heights, NJ! This charming and move-in ready 3-bedroom, 1.5-bathroom home offers 1349 square feet of living space and is situated on a generous 5502 square foot lot. Step onto the welcoming front porch and into a beautifully maintained interior with high ceilings, hardwood floors, and recessed lighting throughout. The updated kitchen is a chef's dream, featuring stainless steel appliances, granite counters, and an inviting eat-in area. The fully fenced backyard provides a private oasis with a patio, ideal for outdoor entertaining. This detached house includes a full basement and a spacious laundry room/mudroom on the first floor. The updated, neutral palette throughout the home and the newer HVAC system (2021) offer modern convenience and comfort for moving right in. Don't miss this fantastic opportunity to make this delightful property your new home!
Zillow last checked: 8 hours ago
Listing updated: April 25, 2024 at 10:22am
Listed by:
Mr. Naoji Moriuchi 609-781-0080,
Compass New Jersey, LLC - Moorestown,
Co-Listing Agent: Margaret G Becker 856-214-2639,
Compass New Jersey, LLC - Moorestown
Bought with:
James Kane, RS322861
KW Empower
Source: Bright MLS,MLS#: NJCD2063588
Facts & features
Interior
Bedrooms & bathrooms
- Bedrooms: 3
- Bathrooms: 2
- Full bathrooms: 2
- Main level bathrooms: 1
Basement
- Area: 0
Heating
- Forced Air, Natural Gas
Cooling
- Central Air, Electric
Appliances
- Included: Stainless Steel Appliance(s), Oven/Range - Gas, Disposal, Dishwasher, Microwave, Washer, Dryer, Refrigerator, Gas Water Heater
- Laundry: Main Level, Laundry Room, Mud Room
Features
- Ceiling Fan(s), Eat-in Kitchen, Kitchen - Table Space, Recessed Lighting, Upgraded Countertops, Dining Area, Pantry, Bathroom - Tub Shower
- Flooring: Hardwood, Carpet, Ceramic Tile, Wood
- Windows: Double Pane Windows, Window Treatments
- Basement: Unfinished
- Has fireplace: No
Interior area
- Total structure area: 1,349
- Total interior livable area: 1,349 sqft
- Finished area above ground: 1,349
- Finished area below ground: 0
Property
Parking
- Total spaces: 3
- Parking features: Driveway
- Uncovered spaces: 3
Accessibility
- Accessibility features: None
Features
- Levels: Two
- Stories: 2
- Patio & porch: Porch, Patio
- Exterior features: Sidewalks, Street Lights, Lighting
- Pool features: None
- Fencing: Full,Privacy
Lot
- Size: 5,502 sqft
- Dimensions: 44.00 x 125.00
- Features: Front Yard, Rear Yard
Details
- Additional structures: Above Grade, Below Grade
- Parcel number: 180013300004 01
- Zoning: RESIDENTIAL
- Special conditions: Standard
Construction
Type & style
- Home type: SingleFamily
- Architectural style: Bungalow
- Property subtype: Single Family Residence
Materials
- Frame, Aluminum Siding, Brick
- Foundation: Brick/Mortar
Condition
- New construction: No
- Year built: 1948
Utilities & green energy
- Sewer: Public Sewer
- Water: Public
Community & neighborhood
Location
- Region: Haddon Heights
- Subdivision: Parkview
- Municipality: HADDON HEIGHTS BORO
Other
Other facts
- Listing agreement: Exclusive Right To Sell
- Ownership: Fee Simple
Price history
| Date | Event | Price |
|---|---|---|
| 4/25/2024 | Sold | $415,000+3.8%$308/sqft |
Source: | ||
| 4/8/2024 | Pending sale | $400,000$297/sqft |
Source: | ||
| 3/24/2024 | Contingent | $400,000$297/sqft |
Source: | ||
| 3/15/2024 | Price change | $400,000-5.9%$297/sqft |
Source: | ||
| 2/29/2024 | Listed for sale | $425,000+43.3%$315/sqft |
Source: | ||
Public tax history
| Year | Property taxes | Tax assessment |
|---|---|---|
| 2025 | $8,975 +9.4% | $260,900 +9.4% |
| 2024 | $8,204 +1.1% | $238,500 |
| 2023 | $8,119 +8.4% | $238,500 +8.1% |
Find assessor info on the county website
Neighborhood: 08035
Nearby schools
GreatSchools rating
- 8/10Glenview Avenue Elementary SchoolGrades: K-6Distance: 0.3 mi
- 5/10Haddon Heights Jr Sr High SchoolGrades: 7-12Distance: 1.6 mi
- NAAtlantic Avenue Elementary SchoolGrades: PK-2Distance: 1.1 mi
Schools provided by the listing agent
- District: Haddon Heights Schools
Source: Bright MLS. This data may not be complete. We recommend contacting the local school district to confirm school assignments for this home.

Get pre-qualified for a loan
At Zillow Home Loans, we can pre-qualify you in as little as 5 minutes with no impact to your credit score.An equal housing lender. NMLS #10287.
Sell for more on Zillow
Get a free Zillow Showcase℠ listing and you could sell for .
$465,800
2% more+ $9,316
With Zillow Showcase(estimated)
$475,116