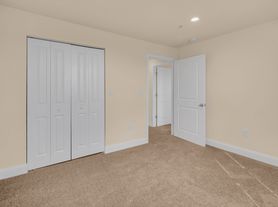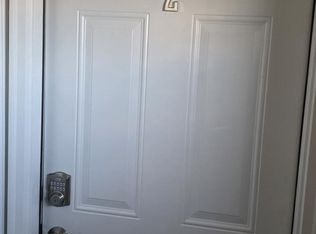Welcome to this updated two-bedroom home featuring an inviting outdoor living space perfect for relaxing or entertaining. Enjoy a large slate patio, landscaped front and rear yards, and a covered front porch. The property offers a rare rear concrete parking pad with space for up to four vehicles and is fully fenced in the front with partial fencing in the rear. Inside, you'll find an updated kitchen with granite countertops, maple cabinetry, and stainless steel appliances, along with hardwood floors throughout. The renovated bathroom includes a porcelain-tiled walk-in shower, new fixtures, and a skylight that brings in natural light. A washer/dryer combo is conveniently located in the unit. Pets are welcome on a case-by-case basis with additional pet rent. Good credit and income required. Available for immediate occupancy.
Pets are welcome on a case-by-case basis with additional pet rent. Good credit and income required. Renter responsible for all utilities. Owner covers lawn service.
Townhouse for rent
Accepts Zillow applications
$2,375/mo
Fees may apply
1819 L St NE, Washington, DC 20002
2beds
840sqft
Price may not include required fees and charges. Price shown reflects the lease term provided. Learn more|
Townhouse
Available now
Cats, dogs OK
Central air
In unit laundry
Off street parking
Forced air
What's special
New fixturesCovered front porchMaple cabinetryHardwood floors throughoutStainless steel appliancesLarge slate patioInviting outdoor living space
- 17 days |
- -- |
- -- |
Zillow last checked: 8 hours ago
Listing updated: February 04, 2026 at 10:24pm
District law requires that a housing provider state that the housing provider will not refuse to rent a rental unit to a person because the person will provide the rental payment, in whole or in part, through a voucher for rental housing assistance provided by the District or federal government.
Travel times
Facts & features
Interior
Bedrooms & bathrooms
- Bedrooms: 2
- Bathrooms: 1
- Full bathrooms: 1
Heating
- Forced Air
Cooling
- Central Air
Appliances
- Included: Dishwasher, Dryer, Freezer, Microwave, Oven, Refrigerator, Washer
- Laundry: In Unit
Features
- Flooring: Hardwood
Interior area
- Total interior livable area: 840 sqft
Property
Parking
- Parking features: Off Street
- Details: Contact manager
Features
- Exterior features: Heating system: Forced Air, No Utilities included in rent
Details
- Parcel number: 44740112
Construction
Type & style
- Home type: Townhouse
- Property subtype: Townhouse
Building
Management
- Pets allowed: Yes
Community & HOA
Location
- Region: Washington
Financial & listing details
- Lease term: 1 Year
Price history
| Date | Event | Price |
|---|---|---|
| 2/4/2026 | Listed for rent | $2,375$3/sqft |
Source: Zillow Rentals Report a problem | ||
| 7/20/2022 | Listing removed | -- |
Source: | ||
| 6/22/2022 | Listed for rent | $2,375+10.5%$3/sqft |
Source: | ||
| 6/9/2022 | Listing removed | -- |
Source: | ||
| 5/2/2022 | Listed for rent | $2,150+22.9%$3/sqft |
Source: | ||
Neighborhood: Carver
Nearby schools
GreatSchools rating
- 4/10Browne Education CampusGrades: PK-8Distance: 0.4 mi
- 2/10Eastern High SchoolGrades: 9-12Distance: 0.9 mi

