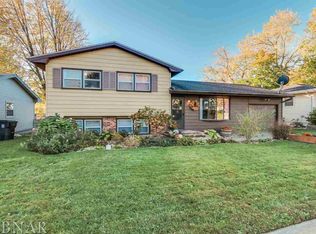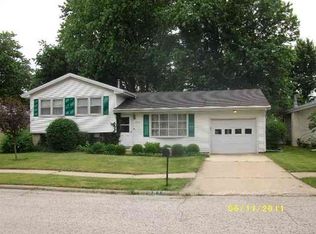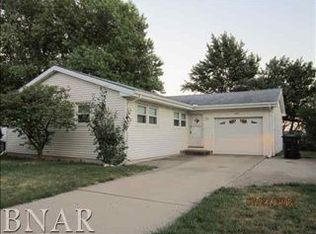Closed
$217,000
1819 Hoover Dr, Normal, IL 61761
4beds
2,352sqft
Single Family Residence
Built in 1970
6,696 Square Feet Lot
$224,600 Zestimate®
$92/sqft
$2,458 Estimated rent
Home value
$224,600
$207,000 - $245,000
$2,458/mo
Zestimate® history
Loading...
Owner options
Explore your selling options
What's special
Great 4 bedroom, 2.5 bath ranch in Grove Elementary district! This location is very convenient to shopping, medical facilities and the wonderful Shepard Park (that includes a playground and dog play areas). New carpet and fresh paint in 2025 make this home ready for you to move into. The range was also new in 2025. The kitchen has been updated with some added newer more modern cabinetry, new counters, a new farm sink and new backsplash. The floor plan includes a 4th bedroom with a half bath and a walk-in closet on the main floor, but this could be used as a huge main floor family room if that better suits your needs. There is a large family room in the basement as well. You may relax on the deck or the patio while little ones play on the nice playset in the fenced backyard. Roof was new around 2017 per previous owners. Newer thermal pane windows. Front deck was added on 2017. Patio and play area were installed in 2019. ADT security system hardware is in place.
Zillow last checked: 8 hours ago
Listing updated: May 29, 2025 at 12:51pm
Listing courtesy of:
Jill West 309-838-8285,
BHHS Central Illinois, REALTORS
Bought with:
Jared Litwiller
Freedom Realty
Source: MRED as distributed by MLS GRID,MLS#: 12341484
Facts & features
Interior
Bedrooms & bathrooms
- Bedrooms: 4
- Bathrooms: 3
- Full bathrooms: 2
- 1/2 bathrooms: 1
Primary bedroom
- Features: Flooring (Vinyl), Bathroom (Half)
- Level: Main
- Area: 276 Square Feet
- Dimensions: 23X12
Bedroom 2
- Features: Flooring (Carpet)
- Level: Main
- Area: 120 Square Feet
- Dimensions: 12X10
Bedroom 3
- Features: Flooring (Carpet)
- Level: Main
- Area: 120 Square Feet
- Dimensions: 12X10
Bedroom 4
- Features: Flooring (Carpet)
- Level: Main
- Area: 110 Square Feet
- Dimensions: 11X10
Family room
- Features: Flooring (Other)
- Level: Basement
- Area: 416 Square Feet
- Dimensions: 32X13
Kitchen
- Features: Kitchen (Eating Area-Table Space), Flooring (Wood Laminate)
- Level: Main
- Area: 170 Square Feet
- Dimensions: 17X10
Living room
- Features: Flooring (Carpet)
- Level: Main
- Area: 195 Square Feet
- Dimensions: 15X13
Heating
- Forced Air, Natural Gas
Cooling
- Central Air
Appliances
- Included: Range, Microwave, Dishwasher, Refrigerator, Washer, Dryer
Features
- 1st Floor Bedroom, 1st Floor Full Bath, Walk-In Closet(s)
- Flooring: Laminate
- Basement: Partially Finished,Full
- Attic: Unfinished
Interior area
- Total structure area: 2,352
- Total interior livable area: 2,352 sqft
- Finished area below ground: 462
Property
Parking
- Total spaces: 1
- Parking features: Concrete, Driveway, On Site, Owned
- Has uncovered spaces: Yes
Accessibility
- Accessibility features: No Disability Access
Features
- Stories: 1
- Patio & porch: Deck, Patio
- Fencing: Fenced
Lot
- Size: 6,696 sqft
- Dimensions: 62X108
Details
- Additional structures: None
- Parcel number: 1423480010
- Special conditions: None
Construction
Type & style
- Home type: SingleFamily
- Architectural style: Ranch
- Property subtype: Single Family Residence
Materials
- Vinyl Siding, Brick
- Foundation: Concrete Perimeter
- Roof: Asphalt
Condition
- New construction: No
- Year built: 1970
Utilities & green energy
- Sewer: Public Sewer
- Water: Public
Community & neighborhood
Community
- Community features: Park, Curbs, Sidewalks, Street Lights, Street Paved
Location
- Region: Normal
- Subdivision: Greenbriar
HOA & financial
HOA
- Services included: None
Other
Other facts
- Listing terms: Conventional
- Ownership: Fee Simple
Price history
| Date | Event | Price |
|---|---|---|
| 5/29/2025 | Sold | $217,000+3.3%$92/sqft |
Source: | ||
| 5/2/2025 | Contingent | $210,000$89/sqft |
Source: | ||
| 4/29/2025 | Listed for sale | $210,000$89/sqft |
Source: | ||
| 4/21/2025 | Contingent | $210,000$89/sqft |
Source: | ||
| 4/18/2025 | Listed for sale | $210,000+61.7%$89/sqft |
Source: | ||
Public tax history
| Year | Property taxes | Tax assessment |
|---|---|---|
| 2023 | $4,156 +6.9% | $54,557 +10.7% |
| 2022 | $3,889 +4.4% | $49,288 +6% |
| 2021 | $3,725 | $46,502 +1.1% |
Find assessor info on the county website
Neighborhood: 61761
Nearby schools
GreatSchools rating
- 9/10Grove Elementary SchoolGrades: K-5Distance: 1.2 mi
- 5/10Chiddix Jr High SchoolGrades: 6-8Distance: 1.9 mi
- 8/10Normal Community High SchoolGrades: 9-12Distance: 1.9 mi
Schools provided by the listing agent
- Elementary: Grove Elementary
- Middle: Chiddix Jr High
- High: Normal Community High School
- District: 5
Source: MRED as distributed by MLS GRID. This data may not be complete. We recommend contacting the local school district to confirm school assignments for this home.

Get pre-qualified for a loan
At Zillow Home Loans, we can pre-qualify you in as little as 5 minutes with no impact to your credit score.An equal housing lender. NMLS #10287.


