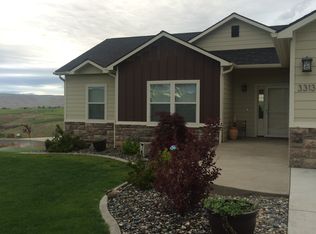Unpublished sold
Price Unknown
1819 Grande Ronde Ct, Lewiston, ID 83501
3beds
3baths
2,048sqft
Single Family Residence
Built in 2015
0.39 Acres Lot
$615,100 Zestimate®
$--/sqft
$2,868 Estimated rent
Home value
$615,100
Estimated sales range
Not available
$2,868/mo
Zestimate® history
Loading...
Owner options
Explore your selling options
What's special
Comfortable 3 bedroom, 2.5 bath on a quiet cul-de-sac in the newer neighborhood of Canyon Crest Estates. Spacious formal dining area used as TV room, granite counters, plenty of cupboard and counter space and French doors to covered deck and backyard surrounded by vinyl fencing. Pampering master bath provides, jetted tub, separate shower, dual sinks, private commode room and walk-in closet. Two additional bedrooms up along with a full bath and laundry room. Terrific eastern view that can’t be blocked! Built-in sound system on main level and deck, stainless appliances, gas fireplace in great room. 24 x 30 shop is a great addition to this wonderful home! This one-owner-home is like new making moving and settling in a breeze!
Zillow last checked: 8 hours ago
Listing updated: May 20, 2024 at 01:13pm
Listed by:
Joyce Keefer 208-305-7401,
Century 21 Price Right
Bought with:
Amelia Larsen
KW Lewiston
Source: IMLS,MLS#: 98911116
Facts & features
Interior
Bedrooms & bathrooms
- Bedrooms: 3
- Bathrooms: 3
Primary bedroom
- Level: Upper
Bedroom 2
- Level: Upper
Bedroom 3
- Level: Upper
Kitchen
- Level: Main
Heating
- Forced Air, Natural Gas
Cooling
- Central Air
Appliances
- Included: Gas Water Heater, Dishwasher, Microwave, Oven/Range Freestanding, Refrigerator, Gas Range
Features
- Bath-Master, Formal Dining, Double Vanity, Walk-In Closet(s), Breakfast Bar, Pantry, Kitchen Island, Granite Counters, Number of Baths Upper Level: 2
- Flooring: Concrete, Carpet, Laminate
- Has basement: No
- Has fireplace: Yes
- Fireplace features: Gas
Interior area
- Total structure area: 2,048
- Total interior livable area: 2,048 sqft
- Finished area above ground: 2,048
- Finished area below ground: 0
Property
Parking
- Total spaces: 2
- Parking features: Attached, Driveway
- Attached garage spaces: 2
- Has uncovered spaces: Yes
Features
- Levels: Two
- Fencing: Vinyl
- Has view: Yes
Lot
- Size: 0.39 Acres
- Features: 10000 SF - .49 AC, Sidewalks, Views, Cul-De-Sac, Rolling Slope, Auto Sprinkler System
Details
- Additional structures: Shop
- Parcel number: RPL04810040050A
Construction
Type & style
- Home type: SingleFamily
- Property subtype: Single Family Residence
Materials
- Concrete, Frame, HardiPlank Type
- Roof: Composition
Condition
- Year built: 2015
Details
- Builder name: Hayden Homes
Utilities & green energy
- Water: Public
- Utilities for property: Sewer Connected, Electricity Connected
Community & neighborhood
Location
- Region: Lewiston
HOA & financial
HOA
- Has HOA: Yes
- HOA fee: $15 monthly
Other
Other facts
- Listing terms: Cash,Conventional,VA Loan
- Ownership: Fee Simple
- Road surface type: Paved
Price history
Price history is unavailable.
Public tax history
| Year | Property taxes | Tax assessment |
|---|---|---|
| 2025 | $6,463 -5.4% | $531,722 -4.5% |
| 2024 | $6,833 -0.6% | $556,575 -1.6% |
| 2023 | $6,874 +52.2% | $565,362 +5.9% |
Find assessor info on the county website
Neighborhood: 83501
Nearby schools
GreatSchools rating
- 8/10Camelot Elementary SchoolGrades: K-5Distance: 0.7 mi
- 7/10Sacajawea Junior High SchoolGrades: 6-8Distance: 1.8 mi
- 5/10Lewiston Senior High SchoolGrades: 9-12Distance: 2 mi
Schools provided by the listing agent
- Elementary: Camelot
- Middle: Sacajawea
- High: Lewiston
- District: Lewiston Independent School District #1
Source: IMLS. This data may not be complete. We recommend contacting the local school district to confirm school assignments for this home.
