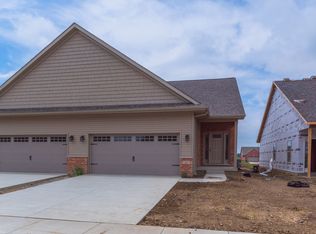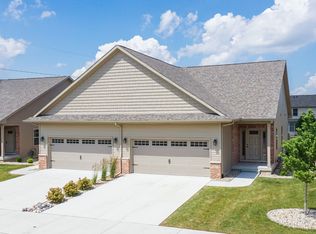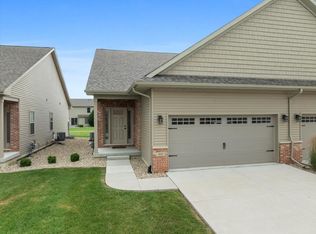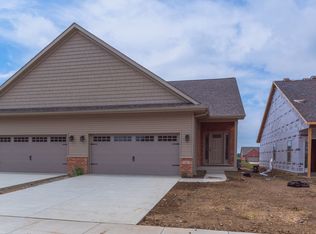Closed
$325,000
1819 Glenbridge Rd, Bloomington, IL 61704
2beds
2,512sqft
Duplex, Single Family Residence
Built in 2022
-- sqft lot
$323,700 Zestimate®
$129/sqft
$1,731 Estimated rent
Home value
$323,700
$301,000 - $350,000
$1,731/mo
Zestimate® history
Loading...
Owner options
Explore your selling options
What's special
New Construction open floor plan Ranch. 2 Bedrooms and 2 full baths on main level. Beautiful Kitchen with White cabinets, quartz countertops, stainless steel appliances, tiled backsplash and walk in pantry. Mudroom with built in lockers, large storage space. Master suite with tiled shower, vanity with quartz tops. Family Room with gas fireplace. Full basement with bath rough in, Egress window and great space to finish. Fully sodded yard. Clubhouse and Pool. Pictures are of a similar completed plan. Days on market reflect start of construction.
Zillow last checked: 8 hours ago
Listing updated: August 09, 2024 at 07:36am
Listing courtesy of:
Deb Connor 309-531-1912,
Coldwell Banker Real Estate Group
Bought with:
Erica Epperson
Coldwell Banker Real Estate Group
Source: MRED as distributed by MLS GRID,MLS#: 11434162
Facts & features
Interior
Bedrooms & bathrooms
- Bedrooms: 2
- Bathrooms: 2
- Full bathrooms: 2
Primary bedroom
- Features: Flooring (Carpet), Bathroom (Full)
- Level: Main
- Area: 168 Square Feet
- Dimensions: 14X12
Bedroom 2
- Features: Flooring (Carpet)
- Level: Main
- Area: 120 Square Feet
- Dimensions: 12X10
Kitchen
- Features: Kitchen (Eating Area-Table Space, Island, Pantry-Walk-in), Flooring (Wood Laminate)
- Level: Main
- Area: 225 Square Feet
- Dimensions: 15X15
Laundry
- Features: Flooring (Wood Laminate)
- Level: Main
- Area: 66 Square Feet
- Dimensions: 11X6
Living room
- Features: Flooring (Wood Laminate)
- Level: Main
- Area: 225 Square Feet
- Dimensions: 15X15
Storage
- Features: Flooring (Wood Laminate)
- Level: Main
- Area: 36 Square Feet
- Dimensions: 6X6
Heating
- Natural Gas
Cooling
- Central Air
Appliances
- Included: Range, Microwave, Dishwasher
- Laundry: Main Level
Features
- Cathedral Ceiling(s), 1st Floor Bedroom, 1st Floor Full Bath, Storage, Walk-In Closet(s)
- Flooring: Laminate
- Basement: Unfinished,Bath/Stubbed,Egress Window,Full
- Number of fireplaces: 1
- Fireplace features: Living Room
Interior area
- Total structure area: 2,512
- Total interior livable area: 2,512 sqft
- Finished area below ground: 0
Property
Parking
- Total spaces: 2
- Parking features: Garage Door Opener, On Site, Attached, Garage
- Attached garage spaces: 2
- Has uncovered spaces: Yes
Accessibility
- Accessibility features: No Disability Access
Features
- Patio & porch: Patio
Lot
- Size: 3,740 sqft
- Dimensions: 34 X 110
Details
- Parcel number: 2218206024
- Special conditions: None
Construction
Type & style
- Home type: MultiFamily
- Property subtype: Duplex, Single Family Residence
Materials
- Vinyl Siding, Brick
Condition
- New construction: No
- Year built: 2022
Utilities & green energy
- Sewer: Public Sewer
- Water: Public
Community & neighborhood
Location
- Region: Bloomington
- Subdivision: Dunraven
HOA & financial
HOA
- Has HOA: Yes
- HOA fee: $130 monthly
- Amenities included: Exercise Room, Pool, Clubhouse
- Services included: Clubhouse, Pool, Lawn Care, Snow Removal
Other
Other facts
- Listing terms: Conventional
- Ownership: Fee Simple w/ HO Assn.
Price history
| Date | Event | Price |
|---|---|---|
| 8/9/2024 | Sold | $325,000+10.2%$129/sqft |
Source: | ||
| 6/22/2024 | Pending sale | $295,000$117/sqft |
Source: | ||
| 6/22/2024 | Contingent | $295,000$117/sqft |
Source: | ||
| 3/1/2024 | Price change | $295,000-1%$117/sqft |
Source: | ||
| 2/1/2024 | Price change | $298,000-0.2%$119/sqft |
Source: | ||
Public tax history
| Year | Property taxes | Tax assessment |
|---|---|---|
| 2024 | $3,130 +231.5% | $41,174 -47.2% |
| 2023 | $944 +2232.1% | $78,016 +16934.1% |
| 2022 | $40 +1.3% | $458 +2.5% |
Find assessor info on the county website
Neighborhood: 61704
Nearby schools
GreatSchools rating
- 6/10Benjamin Elementary SchoolGrades: K-5Distance: 2.1 mi
- 7/10Evans Junior High SchoolGrades: 6-8Distance: 2 mi
- 8/10Normal Community High SchoolGrades: 9-12Distance: 5.4 mi
Schools provided by the listing agent
- Elementary: Benjamin Elementary
- Middle: Evans Jr High
- High: Normal Community High School
- District: 5
Source: MRED as distributed by MLS GRID. This data may not be complete. We recommend contacting the local school district to confirm school assignments for this home.
Get pre-qualified for a loan
At Zillow Home Loans, we can pre-qualify you in as little as 5 minutes with no impact to your credit score.An equal housing lender. NMLS #10287.



