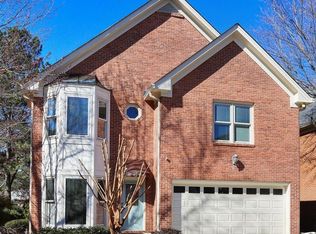Closed
$1,675,000
1819 Frazier Rd, Decatur, GA 30033
4beds
4,100sqft
Single Family Residence, Residential
Built in 2023
0.6 Acres Lot
$1,642,000 Zestimate®
$409/sqft
$6,902 Estimated rent
Home value
$1,642,000
$1.48M - $1.81M
$6,902/mo
Zestimate® history
Loading...
Owner options
Explore your selling options
What's special
There is only one word to describe this single level, expansive and modern styled home. Breathtaking. The 4000+ square feet of living space is open, light filled, and spread over a surprisingly large lot. From the moment you take in the front elevation of this home, you can't help but be impressed. The style elements include multiple exterior materials that create visual interest, varied textures, asymmetrical columns, and innovative architectural elements that truly make this home unique. Living areas flow from one to the next with sight lines from living spaces to the kitchen and out to the back yard. Each secondary bedroom offers a private bathroom and the owner's suite is simply stunning. The spa bathroom has dual showers and an integrated tub along with floating vanities and a high WOW factor. Outside, there are 1000+ square feet of covered outdoor living space designed to overlook the future pool or hardscape of your dreams. This house is everything you are looking for in a wonderfully styled and carefully planned home. Don't miss your chance to make selections!
Zillow last checked: 8 hours ago
Listing updated: December 04, 2024 at 01:16pm
Listing Provided by:
Dietre Ffrench,
Atlanta Fine Homes Sotheby's International 404-237-5000
Bought with:
Olanrewaju Ojemuyiwa, 390415
Norluxe Realty Atlanta
Source: FMLS GA,MLS#: 7270777
Facts & features
Interior
Bedrooms & bathrooms
- Bedrooms: 4
- Bathrooms: 6
- Full bathrooms: 5
- 1/2 bathrooms: 1
- Main level bathrooms: 5
- Main level bedrooms: 4
Primary bedroom
- Features: Master on Main
- Level: Master on Main
Bedroom
- Features: Master on Main
Primary bathroom
- Features: Double Vanity, Separate Tub/Shower, Vaulted Ceiling(s)
Dining room
- Features: Open Concept
Kitchen
- Features: Breakfast Bar, Cabinets Other, Kitchen Island, Stone Counters, View to Family Room
Heating
- Central
Cooling
- Ceiling Fan(s), Central Air
Appliances
- Included: Dishwasher, Gas Range, Gas Water Heater, Microwave, Refrigerator, Self Cleaning Oven
- Laundry: In Hall, Laundry Room, Main Level
Features
- Cathedral Ceiling(s), Double Vanity, Entrance Foyer, Entrance Foyer 2 Story, High Ceilings 10 ft Main, High Speed Internet, Vaulted Ceiling(s), Walk-In Closet(s), Wet Bar
- Flooring: Ceramic Tile, Hardwood
- Windows: Insulated Windows
- Basement: None
- Number of fireplaces: 1
- Fireplace features: Decorative, Family Room, Insert
- Common walls with other units/homes: No Common Walls
Interior area
- Total structure area: 4,100
- Total interior livable area: 4,100 sqft
- Finished area above ground: 4,100
- Finished area below ground: 0
Property
Parking
- Total spaces: 4
- Parking features: Covered, Driveway, Garage, Garage Door Opener, Garage Faces Front, Kitchen Level, Level Driveway
- Garage spaces: 2
- Has uncovered spaces: Yes
Accessibility
- Accessibility features: Accessible Bedroom, Accessible Doors, Accessible Washer/Dryer
Features
- Levels: One
- Stories: 1
- Patio & porch: Covered, Patio
- Exterior features: Courtyard, Private Yard, No Dock
- Pool features: None
- Spa features: None
- Fencing: Back Yard,Fenced
- Has view: Yes
- View description: Other
- Waterfront features: None
- Body of water: None
Lot
- Size: 0.60 Acres
- Features: Back Yard, Front Yard, Landscaped, Level, Private
Details
- Additional structures: None
- Parcel number: 18 163 01 048
- Other equipment: None
- Horse amenities: None
Construction
Type & style
- Home type: SingleFamily
- Architectural style: Contemporary,Modern
- Property subtype: Single Family Residence, Residential
Materials
- Cement Siding, Frame, Stucco
- Foundation: Slab
- Roof: Other
Condition
- Under Construction
- New construction: Yes
- Year built: 2023
Utilities & green energy
- Electric: Other
- Sewer: Public Sewer
- Water: Public
- Utilities for property: Other
Green energy
- Energy efficient items: None
- Energy generation: None
Community & neighborhood
Security
- Security features: Intercom, Security Lights
Community
- Community features: Near Public Transport, Near Schools, Near Shopping, Near Trails/Greenway, Street Lights
Location
- Region: Decatur
- Subdivision: None
HOA & financial
HOA
- Has HOA: No
Other
Other facts
- Listing terms: 1031 Exchange,Cash,Conventional,VA Loan
- Ownership: Fee Simple
- Road surface type: Paved
Price history
| Date | Event | Price |
|---|---|---|
| 11/27/2024 | Sold | $1,675,000-1.5%$409/sqft |
Source: | ||
| 6/6/2024 | Pending sale | $1,699,900$415/sqft |
Source: | ||
| 9/5/2023 | Listed for sale | $1,699,900$415/sqft |
Source: | ||
Public tax history
| Year | Property taxes | Tax assessment |
|---|---|---|
| 2025 | $22,195 +184.4% | $691,480 +311.6% |
| 2024 | $7,803 +8.3% | $168,000 +8.1% |
| 2023 | $7,208 +7.7% | $155,440 +7.6% |
Find assessor info on the county website
Neighborhood: 30033
Nearby schools
GreatSchools rating
- 6/10Briarlake Elementary SchoolGrades: PK-5Distance: 0.4 mi
- 5/10Henderson Middle SchoolGrades: 6-8Distance: 2.5 mi
- 7/10Lakeside High SchoolGrades: 9-12Distance: 1.1 mi
Schools provided by the listing agent
- Elementary: Briarlake
- Middle: Henderson - Dekalb
- High: Lakeside - Dekalb
Source: FMLS GA. This data may not be complete. We recommend contacting the local school district to confirm school assignments for this home.
Get a cash offer in 3 minutes
Find out how much your home could sell for in as little as 3 minutes with a no-obligation cash offer.
Estimated market value$1,642,000
Get a cash offer in 3 minutes
Find out how much your home could sell for in as little as 3 minutes with a no-obligation cash offer.
Estimated market value
$1,642,000
