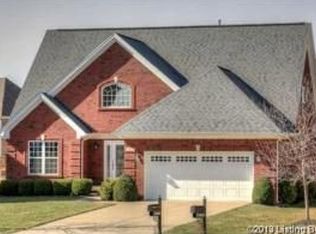Sold for $480,000
$480,000
1819 Fleming Rd, Louisville, KY 40205
3beds
2,504sqft
Single Family Residence
Built in 1937
0.29 Acres Lot
$513,400 Zestimate®
$192/sqft
$2,736 Estimated rent
Home value
$513,400
$488,000 - $539,000
$2,736/mo
Zestimate® history
Loading...
Owner options
Explore your selling options
What's special
Welcome to 1819 Fleming Road, a very charming brick two story home with an attached 2 car garage. This center hall colonial has hardwood floors and replacement windows allowing plenty of natural light. One enters through the front door into the foyer that divides the front to back living room on the right and the dining room on the left. The living room has a stunning fireplace and the entrance to the glassed in sunroom (with screens!). The formal dining room has exposed hardwood floors and leads to the kitchen with white painted cabinets and white appliances that remain. To the right of the kitchen is a quaint breakfast room with a window looking out to the rear yard and deck, perfect for enjoying your morning cup of coffee. Next to the breakfast room is a well positioned powder room.
As one reaches the top of the stairs on the second floor there is built in cabinetry and a window seat. The primary bedroom is spacious with 2 closets and a private entrance into the hall full bath. There are 2 additional bedrooms on the second floor as well.
The basement has a newly finished family room with luxury vinyl plank flooring, and built-in bookshelves and a large walk-in closet. There is a back door to the walk-up stairs to the back yard. The laundry is in the unfinished area of the basement.
The fully fenced rear yard is quite large and has a wonderful fishpond. There is pedestrian access to the 2-car garage, and a storage shed at the rear of then yard.
This property satisfies the most important Real Estate requirement of location, location, and location. But it has so much more than that. Come see for yourself!
Zillow last checked: 8 hours ago
Listing updated: January 27, 2025 at 04:46am
Listed by:
Jane Hayes 502-639-4801,
Signature One Properties,
G. Steven Underwood
Bought with:
Neca Hudgins, 200233
Coldwell Banker McMahan
Source: GLARMLS,MLS#: 1646833
Facts & features
Interior
Bedrooms & bathrooms
- Bedrooms: 3
- Bathrooms: 2
- Full bathrooms: 1
- 1/2 bathrooms: 1
Primary bedroom
- Level: Second
Bedroom
- Level: Second
Bedroom
- Level: Second
Half bathroom
- Level: First
Full bathroom
- Level: Second
Breakfast room
- Level: First
Dining room
- Level: First
Family room
- Level: Basement
Foyer
- Level: First
Kitchen
- Level: First
Laundry
- Level: Basement
Living room
- Level: First
Sun room
- Level: First
Heating
- Forced Air, Natural Gas
Cooling
- Central Air
Features
- Basement: Walk-Up Access,Finished
- Number of fireplaces: 1
Interior area
- Total structure area: 1,976
- Total interior livable area: 2,504 sqft
- Finished area above ground: 1,976
- Finished area below ground: 528
Property
Parking
- Total spaces: 2
- Parking features: Entry Front, Driveway
- Garage spaces: 2
- Has uncovered spaces: Yes
Features
- Stories: 2
- Patio & porch: Deck
- Fencing: Full,Chain Link
Lot
- Size: 0.29 Acres
- Features: Level
Details
- Parcel number: 079G0146PT19
Construction
Type & style
- Home type: SingleFamily
- Property subtype: Single Family Residence
Materials
- Brick Veneer
- Foundation: Concrete Perimeter
- Roof: Shingle
Condition
- Year built: 1937
Utilities & green energy
- Water: Public
- Utilities for property: Electricity Connected, Natural Gas Connected
Community & neighborhood
Location
- Region: Louisville
- Subdivision: Tecomah
HOA & financial
HOA
- Has HOA: No
Price history
| Date | Event | Price |
|---|---|---|
| 11/3/2023 | Sold | $480,000-3%$192/sqft |
Source: | ||
| 10/12/2023 | Pending sale | $495,000$198/sqft |
Source: | ||
| 10/4/2023 | Listed for sale | $495,000+97.2%$198/sqft |
Source: | ||
| 5/24/2002 | Sold | $251,000$100/sqft |
Source: Public Record Report a problem | ||
Public tax history
| Year | Property taxes | Tax assessment |
|---|---|---|
| 2021 | $3,765 +6.6% | $300,360 +1.4% |
| 2020 | $3,531 | $296,250 |
| 2019 | $3,531 +3.1% | $296,250 |
Find assessor info on the county website
Neighborhood: Belknap
Nearby schools
GreatSchools rating
- 7/10Hawthorne Elementary SchoolGrades: PK-5Distance: 1.1 mi
- 3/10Highland Middle SchoolGrades: 6-8Distance: 0.9 mi
- 8/10Atherton High SchoolGrades: 9-12Distance: 0.3 mi

Get pre-qualified for a loan
At Zillow Home Loans, we can pre-qualify you in as little as 5 minutes with no impact to your credit score.An equal housing lender. NMLS #10287.
