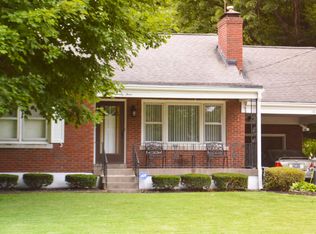This 3 to 4 bedroom updated cape cod style home has so much to offer! The main level consists of a large living room that opens into the remodeled kitchen with an abundance of cabinet and counter space as well as 2 large bedrooms and a full bath. As you head upstairs you come into a large room that is used as a bedroom. Another large room is also used as a bedroom but both lack closets. There is plenty of room for closets to be added in both rooms if needed. The finished lower level with walkup to the back yard offers an additional 891 sqft and has the ultimate "man cave" or family room as well as an office/bedroom with a very large walk-in closet. An additional full bath, laundry and storage space is also found in the lower level. Additional features to this amazing home is the detached 2 car garage, covered front porch and large deck surrounding the above-ground pool.
This property is off market, which means it's not currently listed for sale or rent on Zillow. This may be different from what's available on other websites or public sources.

