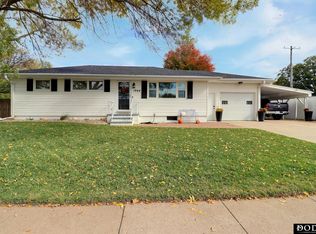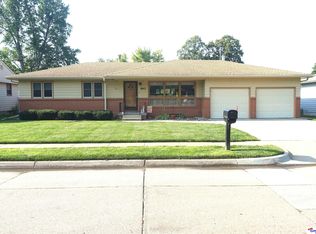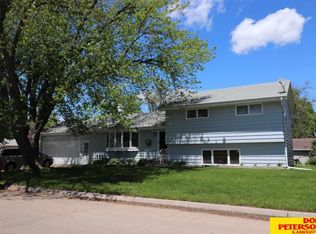Sold for $242,500
$242,500
1819 E 20th St, Fremont, NE 68025
2beds
1,726sqft
Single Family Residence
Built in 1965
8,145.72 Square Feet Lot
$252,400 Zestimate®
$140/sqft
$1,647 Estimated rent
Home value
$252,400
Estimated sales range
Not available
$1,647/mo
Zestimate® history
Loading...
Owner options
Explore your selling options
What's special
Be ready to fall IN LOVE with this super cute ranch! The main floor offers hardwood floors, an open kitchen with cabinets galore - including a pantry with roll-outs, and a brand new bathroom. This home also offers convenient main floor laundry. The lower level is the perfect hangout spot with an adorable family room, complete with built-ins, fireplace and bar area. There's a 3rd non-conforming bedroom and tons of room for storage. Extra perks include the oversized garage, new 6' privacy fence, sprinkler system, storage shed, new patio door & most windows recently replaced. Spend your weekends grilling on the patio, gardening in the raised beds, or entertaining by the built in fire-pit! AMA
Zillow last checked: 8 hours ago
Listing updated: June 04, 2024 at 02:46pm
Listed by:
Stacey Blue 402-301-4650,
Nebraska Realty
Bought with:
Dylan Bard, 20200826
Keller Williams Lincoln
Source: GPRMLS,MLS#: 22407751
Facts & features
Interior
Bedrooms & bathrooms
- Bedrooms: 2
- Bathrooms: 2
- Full bathrooms: 1
- 3/4 bathrooms: 1
- Main level bathrooms: 1
Primary bedroom
- Features: Wood Floor, Window Covering, Ceiling Fan(s)
- Level: Main
- Area: 160.65
- Dimensions: 15.3 x 10.5
Bedroom 2
- Features: Wood Floor, Window Covering, Ceiling Fan(s)
- Level: Main
- Area: 117.45
- Dimensions: 14.5 x 8.1
Family room
- Features: Fireplace, Luxury Vinyl Plank
- Level: Basement
- Area: 525.8
- Dimensions: 23.9 x 22
Kitchen
- Features: Wood Floor, Ceramic Tile Floor, Window Covering, Dining Area, Pantry
- Level: Main
- Area: 280
- Dimensions: 20 x 14
Living room
- Features: Wood Floor, Window Covering
- Level: Main
- Area: 201.74
- Dimensions: 15.4 x 13.1
Basement
- Area: 958
Heating
- Natural Gas, Forced Air
Cooling
- Central Air
Appliances
- Included: Range, Refrigerator, Dishwasher, Disposal, Microwave
Features
- Windows: Window Coverings
- Basement: Finished
- Number of fireplaces: 1
- Fireplace features: Family Room, Electric
Interior area
- Total structure area: 1,726
- Total interior livable area: 1,726 sqft
- Finished area above ground: 958
- Finished area below ground: 768
Property
Parking
- Total spaces: 1
- Parking features: Attached, Garage Door Opener
- Attached garage spaces: 1
Features
- Patio & porch: Patio
- Exterior features: Sprinkler System
- Fencing: Wood,Privacy
Lot
- Size: 8,145 sqft
- Dimensions: 65 x 125
- Features: Up to 1/4 Acre.
Details
- Additional structures: Shed(s)
- Parcel number: 270029260
Construction
Type & style
- Home type: SingleFamily
- Architectural style: Ranch
- Property subtype: Single Family Residence
Materials
- Vinyl Siding
- Foundation: Block
- Roof: Composition
Condition
- Not New and NOT a Model
- New construction: No
- Year built: 1965
Utilities & green energy
- Sewer: Public Sewer
- Water: Public
Community & neighborhood
Location
- Region: Fremont
- Subdivision: GREENLAWN
Other
Other facts
- Listing terms: VA Loan,FHA,Conventional,Cash
- Ownership: Fee Simple
Price history
| Date | Event | Price |
|---|---|---|
| 6/3/2024 | Sold | $242,500+1%$140/sqft |
Source: | ||
| 4/23/2024 | Pending sale | $240,000$139/sqft |
Source: | ||
| 4/18/2024 | Price change | $240,000-4%$139/sqft |
Source: | ||
| 4/15/2024 | Listed for sale | $250,000$145/sqft |
Source: | ||
| 4/15/2024 | Pending sale | $250,000$145/sqft |
Source: | ||
Public tax history
| Year | Property taxes | Tax assessment |
|---|---|---|
| 2024 | $1,946 -26.5% | $161,952 +10.3% |
| 2023 | $2,646 -1.5% | $146,891 +8.1% |
| 2022 | $2,686 +13.5% | $135,895 +4.4% |
Find assessor info on the county website
Neighborhood: 68025
Nearby schools
GreatSchools rating
- 7/10Clarmar Elementary SchoolGrades: PK-4Distance: 0.1 mi
- 4/10Fremont Middle SchoolGrades: 7-8Distance: 1.6 mi
- 1/10Fremont Senior High SchoolGrades: 9-12Distance: 0.2 mi
Schools provided by the listing agent
- Elementary: Clarmar
- Middle: Fremont
- High: Fremont
- District: Fremont
Source: GPRMLS. This data may not be complete. We recommend contacting the local school district to confirm school assignments for this home.
Get pre-qualified for a loan
At Zillow Home Loans, we can pre-qualify you in as little as 5 minutes with no impact to your credit score.An equal housing lender. NMLS #10287.
Sell for more on Zillow
Get a Zillow Showcase℠ listing at no additional cost and you could sell for .
$252,400
2% more+$5,048
With Zillow Showcase(estimated)$257,448


