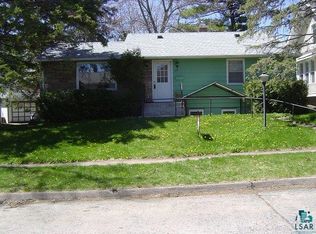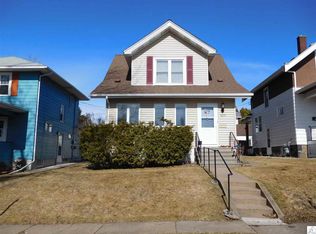Sold for $280,000 on 10/28/25
$280,000
1819 E 10th St, Duluth, MN 55812
5beds
2baths
1,500sqft
SingleFamily
Built in 1922
-- sqft lot
$282,800 Zestimate®
$187/sqft
$2,260 Estimated rent
Home value
$282,800
$240,000 - $334,000
$2,260/mo
Zestimate® history
Loading...
Owner options
Explore your selling options
What's special
Close to Sarahs Table, Cold Fusion, and down the block from UMD. This house couldn't be in a better location. 5 off street parking spaces avaiable. Come take a look! Lease starts June 1st, 2021-May 31st 2020. Utilities are not included.
Tenants pay all utilities: Garbage, electric, gas/water. No smoking.
Facts & features
Interior
Bedrooms & bathrooms
- Bedrooms: 5
- Bathrooms: 2
Heating
- Other
Cooling
- None
Appliances
- Included: Dryer, Washer
- Laundry: In Unit
Features
- Basement: Finished
- Has fireplace: Yes
Interior area
- Total interior livable area: 1,500 sqft
Property
Parking
- Parking features: Off-street
Features
- Exterior features: Other
Details
- Parcel number: 010372001710
Construction
Type & style
- Home type: SingleFamily
Materials
- Wood
Condition
- Year built: 1922
Community & neighborhood
Location
- Region: Duluth
Other
Other facts
- Balcony
- Electricity not included in rent
- Garbage not included in rent
- Gas not included in rent
- Laundry: In Unit
- No Utilities included in rent
- Water not included in rent
Price history
| Date | Event | Price |
|---|---|---|
| 10/28/2025 | Sold | $280,000-3.3%$187/sqft |
Source: Public Record | ||
| 4/22/2025 | Price change | $289,500-0.1%$193/sqft |
Source: | ||
| 4/3/2025 | Listed for sale | $289,900+16%$193/sqft |
Source: | ||
| 11/10/2021 | Sold | $249,900$167/sqft |
Source: | ||
| 10/25/2021 | Pending sale | $249,900$167/sqft |
Source: | ||
Public tax history
| Year | Property taxes | Tax assessment |
|---|---|---|
| 2024 | $3,636 +1.2% | $288,100 +12.4% |
| 2023 | $3,594 +11.1% | $256,400 +7.3% |
| 2022 | $3,234 +3.1% | $238,900 +22.2% |
Find assessor info on the county website
Neighborhood: Chester Park/UMD
Nearby schools
GreatSchools rating
- 8/10Congdon Park Elementary SchoolGrades: K-5Distance: 1.4 mi
- 7/10Ordean East Middle SchoolGrades: 6-8Distance: 1.1 mi
- 10/10East Senior High SchoolGrades: 9-12Distance: 2.2 mi

Get pre-qualified for a loan
At Zillow Home Loans, we can pre-qualify you in as little as 5 minutes with no impact to your credit score.An equal housing lender. NMLS #10287.
Sell for more on Zillow
Get a free Zillow Showcase℠ listing and you could sell for .
$282,800
2% more+ $5,656
With Zillow Showcase(estimated)
$288,456
