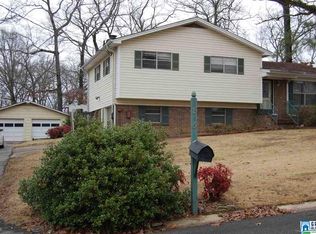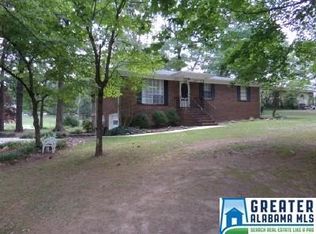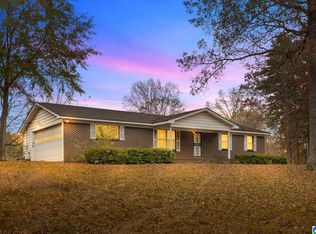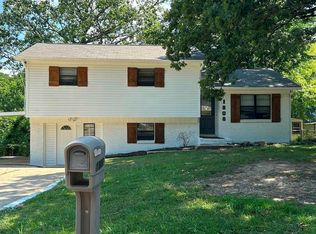Sold for $229,900
$229,900
1819 Donafred Rd, Fultondale, AL 35068
3beds
1,788sqft
Single Family Residence
Built in 1970
0.36 Acres Lot
$244,900 Zestimate®
$129/sqft
$1,751 Estimated rent
Home value
$244,900
Estimated sales range
Not available
$1,751/mo
Zestimate® history
Loading...
Owner options
Explore your selling options
What's special
LOCATION! LOCATION! LOCATION!!! THIS 3 BEDROOM, 2 BATH HOME WITH FULL BASEMENT IS CONVENIENTLY LOCATED MINUTES TO I-65, SHOPPING, GREAT RESTAURANTS AND ONLY 10 MINUTES TO DOWNTOWN B'HAM. ONE LEVEL HOME OFFERS NEW HARDWOOD FLOORS THROUGHOUT ENTIRE HOME EXCEPT FOR BATHROOMS. FLOORS ARE GORGEOUS!! GRANITE COUNTER TOPS IN UPDATED KITCHEN. BREAKFAST ROOM WILL EASILY ACCOMODATE A FARMHOUSE TABLE AND BUFFET. HUGE DEN FINISHED ON BACK OF HOME GIVES YOU EASY ACCESS TO A COVERED PATIO FOR GRILLING. SITUATED ON A BEAUTIFUL CORNER LOT. FULL UNFINISHED BASEMENT WITH 2 CAR PARKING PLUS TONS OF STORAGE SPACE OR FUTURE ROOM FOR EXPANSION. SMOOTH CEILINGS THROUGHOUT AS WELL. THIS ONE HAS SO MUCH TO OFFER, COME CHECK IT OUT BEFORE IT'S TOO LATE!!
Zillow last checked: 8 hours ago
Listing updated: August 19, 2024 at 03:31pm
Listed by:
Denise Launius 205-608-8126,
RE/MAX on Main
Bought with:
Jason Garrison
ERA King Real Estate Vestavia
Source: GALMLS,MLS#: 21389327
Facts & features
Interior
Bedrooms & bathrooms
- Bedrooms: 3
- Bathrooms: 2
- Full bathrooms: 2
Primary bedroom
- Level: First
Bedroom 1
- Level: First
Bedroom 2
- Level: First
Primary bathroom
- Level: First
Bathroom 1
- Level: First
Family room
- Level: First
Kitchen
- Features: Breakfast Bar, Pantry
- Level: First
Living room
- Level: First
Basement
- Area: 0
Heating
- Central, Natural Gas
Cooling
- Central Air, Ceiling Fan(s)
Appliances
- Included: Dishwasher, Refrigerator, Stove-Electric, Gas Water Heater
- Laundry: Electric Dryer Hookup, Washer Hookup, Main Level, Laundry Room, Laundry (ROOM), Yes
Features
- Recessed Lighting, Crown Molding, Smooth Ceilings, Separate Shower, Tub/Shower Combo
- Flooring: Hardwood, Vinyl
- Windows: Double Pane Windows
- Basement: Full,Unfinished,Block
- Attic: Other,Yes
- Has fireplace: No
Interior area
- Total interior livable area: 1,788 sqft
- Finished area above ground: 1,788
- Finished area below ground: 0
Property
Parking
- Total spaces: 2
- Parking features: Basement, Garage Faces Side
- Attached garage spaces: 2
Features
- Levels: One
- Stories: 1
- Patio & porch: Covered, Patio
- Exterior features: None
- Pool features: None
- Has view: Yes
- View description: None
- Waterfront features: No
Lot
- Size: 0.36 Acres
- Features: Corner Lot, Interior Lot, Few Trees
Details
- Parcel number: 1400243002014.000
- Special conditions: N/A
Construction
Type & style
- Home type: SingleFamily
- Property subtype: Single Family Residence
Materials
- 3 Sides Brick, Vinyl Siding
- Foundation: Basement
Condition
- Year built: 1970
Utilities & green energy
- Sewer: Septic Tank
- Water: Public
Green energy
- Energy efficient items: Ridge Vent
Community & neighborhood
Community
- Community features: Street Lights, Curbs
Location
- Region: Fultondale
- Subdivision: Dave Cliff Forrest
Other
Other facts
- Price range: $229.9K - $229.9K
- Road surface type: Paved
Price history
| Date | Event | Price |
|---|---|---|
| 8/10/2024 | Sold | $229,900$129/sqft |
Source: | ||
| 6/29/2024 | Pending sale | $229,900$129/sqft |
Source: | ||
| 6/20/2024 | Listed for sale | $229,900$129/sqft |
Source: | ||
Public tax history
| Year | Property taxes | Tax assessment |
|---|---|---|
| 2025 | $1,248 +11.4% | $23,620 |
| 2024 | $1,121 +11.7% | $23,620 +23.1% |
| 2023 | $1,004 +9.6% | $19,180 +9.1% |
Find assessor info on the county website
Neighborhood: 35068
Nearby schools
GreatSchools rating
- 7/10Fultondale Elementary SchoolGrades: PK-6Distance: 2.4 mi
- 3/10Fultondale High SchoolGrades: 7-12Distance: 12.6 mi
Schools provided by the listing agent
- Elementary: Fultondale
- Middle: Fultondale
- High: Fultondale
Source: GALMLS. This data may not be complete. We recommend contacting the local school district to confirm school assignments for this home.
Get a cash offer in 3 minutes
Find out how much your home could sell for in as little as 3 minutes with a no-obligation cash offer.
Estimated market value$244,900
Get a cash offer in 3 minutes
Find out how much your home could sell for in as little as 3 minutes with a no-obligation cash offer.
Estimated market value
$244,900



