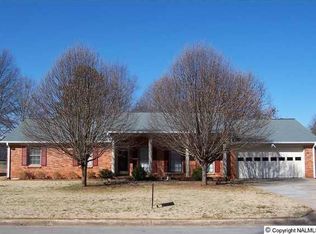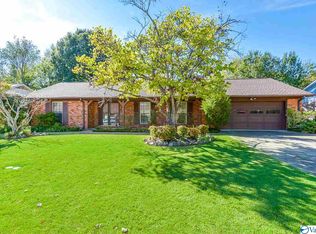Sold for $250,000
$250,000
1819 Cumberland Ave SW, Decatur, AL 35603
4beds
2,456sqft
Single Family Residence
Built in 1975
0.38 Acres Lot
$246,400 Zestimate®
$102/sqft
$1,946 Estimated rent
Home value
$246,400
$200,000 - $306,000
$1,946/mo
Zestimate® history
Loading...
Owner options
Explore your selling options
What's special
Incredibly well maintained home, with some major updates, right in the Heart of Decatur off the Beltline! Amazing location near tons of shopping, dining, and it's less than 8 miles to Point Mallard! The major updates to this home include: brand new siding and windows, new HVAC unit, and a roof less than a year old! With 4 bedrooms and 2 1/2 baths, over 2,400 sq ft of living space, a large den, and a covered back patio, this home has everything you need! Come be the first to check it out!
Zillow last checked: 8 hours ago
Listing updated: April 21, 2025 at 02:47pm
Listed by:
Andrew Earnhart 256-898-5755,
Kendall James Realty
Bought with:
Lisa Owens, 144570
Leading Edge Decatur
Source: ValleyMLS,MLS#: 21881727
Facts & features
Interior
Bedrooms & bathrooms
- Bedrooms: 4
- Bathrooms: 3
- Full bathrooms: 2
- 1/2 bathrooms: 1
Primary bedroom
- Features: Ceiling Fan(s), Carpet, Walk-In Closet(s)
- Level: Second
- Area: 234
- Dimensions: 13 x 18
Bedroom 2
- Features: Carpet
- Level: Second
- Area: 117
- Dimensions: 13 x 9
Bedroom 3
- Features: Carpet
- Level: Second
- Area: 130
- Dimensions: 13 x 10
Bedroom 4
- Features: Carpet
- Level: Second
- Area: 144
- Dimensions: 12 x 12
Dining room
- Features: Crown Molding, Tile
- Level: First
- Area: 143
- Dimensions: 13 x 11
Kitchen
- Features: Crown Molding, Tile
- Level: First
- Area: 143
- Dimensions: 11 x 13
Living room
- Features: Crown Molding, Tile
- Level: First
- Area: 285
- Dimensions: 19 x 15
Den
- Features: Crown Molding, Fireplace, Tile, Built-in Features
- Level: First
- Area: 377
- Dimensions: 13 x 29
Heating
- Central 1
Cooling
- Central 2
Appliances
- Included: Cooktop, Dishwasher, Oven
Features
- Has basement: No
- Number of fireplaces: 1
- Fireplace features: One
Interior area
- Total interior livable area: 2,456 sqft
Property
Parking
- Parking features: Garage Faces Side, Garage-Two Car
Features
- Levels: Two
- Stories: 2
Lot
- Size: 0.38 Acres
- Dimensions: 110 x 150 x 110 x 150
Details
- Parcel number: 0207263001011.000
Construction
Type & style
- Home type: SingleFamily
- Property subtype: Single Family Residence
Materials
- Foundation: Slab
Condition
- New construction: No
- Year built: 1975
Utilities & green energy
- Sewer: Public Sewer
- Water: Public
Community & neighborhood
Location
- Region: Decatur
- Subdivision: Westmeade
Price history
| Date | Event | Price |
|---|---|---|
| 4/18/2025 | Sold | $250,000+2%$102/sqft |
Source: | ||
| 3/8/2025 | Contingent | $245,000$100/sqft |
Source: | ||
| 2/24/2025 | Listed for sale | $245,000+96%$100/sqft |
Source: | ||
| 1/23/2025 | Sold | $125,000$51/sqft |
Source: Public Record Report a problem | ||
Public tax history
| Year | Property taxes | Tax assessment |
|---|---|---|
| 2024 | $1,780 | $39,300 |
| 2023 | $1,780 +5.1% | $39,300 +5.1% |
| 2022 | $1,694 +17.7% | $37,400 +17.7% |
Find assessor info on the county website
Neighborhood: 35603
Nearby schools
GreatSchools rating
- 4/10Julian Harris Elementary SchoolGrades: PK-5Distance: 0.5 mi
- 6/10Cedar Ridge Middle SchoolGrades: 6-8Distance: 1.5 mi
- 7/10Austin High SchoolGrades: 10-12Distance: 1.7 mi
Schools provided by the listing agent
- Elementary: Julian Harris Elementary
- Middle: Austin Middle
- High: Austin
Source: ValleyMLS. This data may not be complete. We recommend contacting the local school district to confirm school assignments for this home.
Get pre-qualified for a loan
At Zillow Home Loans, we can pre-qualify you in as little as 5 minutes with no impact to your credit score.An equal housing lender. NMLS #10287.
Sell with ease on Zillow
Get a Zillow Showcase℠ listing at no additional cost and you could sell for —faster.
$246,400
2% more+$4,928
With Zillow Showcase(estimated)$251,328

