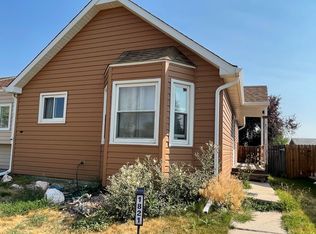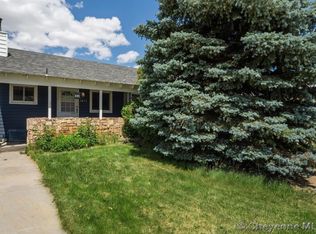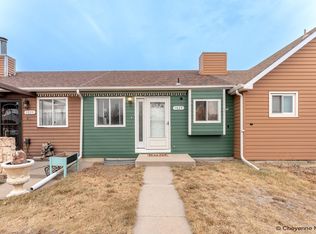Sold
Price Unknown
1819 Copperville Rd, Cheyenne, WY 82001
2beds
1,280sqft
Townhouse, Residential
Built in 1984
3,049.2 Square Feet Lot
$264,200 Zestimate®
$--/sqft
$1,646 Estimated rent
Home value
$264,200
$246,000 - $283,000
$1,646/mo
Zestimate® history
Loading...
Owner options
Explore your selling options
What's special
Adorable Updated Townhome in a Prime Location! Welcome to this charming 2-bedroom, 2-bath townhome featuring stylish updates and a warm, inviting feel throughout. Enjoy the convenience of a spacious 2-car garage, perfect for extra storage or keeping your vehicles out of the elements. Located just minutes from schools, a beautiful park, and only 5 minutes from shopping and restaurants, this home offers the perfect blend of comfort and convenience. Whether you're relaxing at home or out enjoying the neighborhood, you'll love everything this location has to offer. Don't miss out on this move-in-ready gem—schedule your private tour today!
Zillow last checked: 8 hours ago
Listing updated: May 27, 2025 at 07:08am
Listed by:
JP Fluellen 307-772-1184,
Real Broker, LLC
Bought with:
Rhea Parsons
Peak Properties, LLC
Source: Cheyenne BOR,MLS#: 96506
Facts & features
Interior
Bedrooms & bathrooms
- Bedrooms: 2
- Bathrooms: 2
- Full bathrooms: 1
- 3/4 bathrooms: 1
- Main level bathrooms: 1
Primary bedroom
- Level: Main
- Area: 168
- Dimensions: 14 x 12
Bedroom 2
- Level: Basement
- Area: 108
- Dimensions: 12 x 9
Bathroom 1
- Features: Full
- Level: Main
Bathroom 2
- Features: 3/4
- Level: Basement
Dining room
- Level: Main
- Area: 144
- Dimensions: 12 x 12
Family room
- Level: Basement
- Area: 252
- Dimensions: 18 x 14
Kitchen
- Level: Main
- Area: 80
- Dimensions: 10 x 8
Living room
- Level: Main
- Area: 180
- Dimensions: 15 x 12
Basement
- Area: 640
Heating
- Baseboard, Electric
Appliances
- Included: Dishwasher, Range, Refrigerator
- Laundry: Main Level
Features
- Separate Dining
- Windows: Bay Window(s)
- Basement: Finished
- Has fireplace: No
- Fireplace features: None
- Common walls with other units/homes: End Unit
Interior area
- Total structure area: 1,280
- Total interior livable area: 1,280 sqft
- Finished area above ground: 640
Property
Parking
- Total spaces: 2
- Parking features: 2 Car Attached, Garage Door Opener
- Attached garage spaces: 2
Accessibility
- Accessibility features: None
Features
- Patio & porch: Deck, Covered Porch
- Fencing: Back Yard
Lot
- Size: 3,049 sqft
- Dimensions: 3195
Details
- Parcel number: 14663520100900
- Special conditions: Arms Length Sale
Construction
Type & style
- Home type: Townhouse
- Architectural style: Ranch
- Property subtype: Townhouse, Residential
- Attached to another structure: Yes
Materials
- Wood/Hardboard
- Foundation: Basement
- Roof: Composition/Asphalt
Condition
- New construction: No
- Year built: 1984
Utilities & green energy
- Electric: Black Hills Energy
- Gas: Black Hills Energy
- Sewer: City Sewer
- Water: Public
- Utilities for property: Cable Connected
Green energy
- Energy efficient items: Ceiling Fan
Community & neighborhood
Location
- Region: Cheyenne
- Subdivision: Gables The
Other
Other facts
- Listing agreement: N
- Listing terms: Cash,Conventional,FHA,VA Loan
Price history
| Date | Event | Price |
|---|---|---|
| 4/30/2025 | Sold | -- |
Source: | ||
| 3/27/2025 | Pending sale | $260,000$203/sqft |
Source: | ||
| 3/25/2025 | Listed for sale | $260,000+40.5%$203/sqft |
Source: | ||
| 4/30/2021 | Sold | -- |
Source: | ||
| 3/17/2021 | Pending sale | $185,000$145/sqft |
Source: Cheyenne BOR #81589 Report a problem | ||
Public tax history
| Year | Property taxes | Tax assessment |
|---|---|---|
| 2024 | $1,400 +1.3% | $19,803 +1.3% |
| 2023 | $1,383 +9% | $19,556 +11.3% |
| 2022 | $1,269 +10.3% | $17,575 +10.5% |
Find assessor info on the county website
Neighborhood: 82001
Nearby schools
GreatSchools rating
- 5/10Sunrise Elementary SchoolGrades: K-6Distance: 0.3 mi
- 2/10Johnson Junior High SchoolGrades: 7-8Distance: 4.3 mi
- 2/10South High SchoolGrades: 9-12Distance: 4.4 mi


