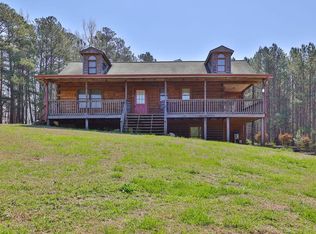Closed
$1,225,000
1819 Brittain Rd, Douglasville, GA 30134
6beds
--sqft
Single Family Residence
Built in 2019
9.99 Acres Lot
$1,203,000 Zestimate®
$--/sqft
$4,025 Estimated rent
Home value
$1,203,000
$1.11M - $1.30M
$4,025/mo
Zestimate® history
Loading...
Owner options
Explore your selling options
What's special
This is your dream house! Newly built custom modern farmhouse nestled on 10 private acres spanning from mature woods to open manicured landscaping. This home encompasses 4,378 square feet of finished space with an additional three-car garage, front and back patio space, and a luxurious gunite pool with a sun tanning ledge. This five-bedroom four-bath sprawling farmhouse features an open-concept feel with a breathtaking kitchen that is the heart of the home. Throughout the home, you will find elegant fixtures, countertops, walk-in showers, and eight-foot doors & windows. Also, luxurious ceiling height is maintained throughout the entire space with walk-in closets in every bedroom. The master suite offers both his and her closets with a fully custom shower featuring a rain head and wall-to-ceiling tile. This home features plenty of cabinet space throughout with both the walk-in pantry and laundry room featuring custom cabinets and quartz countertops. This fully landscaped yard features irrigation and uplighting to keep the yard and house always looking its best.
Zillow last checked: 8 hours ago
Listing updated: March 07, 2025 at 12:34pm
Listed by:
Jessica Johnson 678-760-8709,
Atlanta Communities
Bought with:
Pam Rogers, 206248
RE/MAX Around Atlanta
Source: GAMLS,MLS#: 10142899
Facts & features
Interior
Bedrooms & bathrooms
- Bedrooms: 6
- Bathrooms: 4
- Full bathrooms: 4
- Main level bathrooms: 4
- Main level bedrooms: 5
Kitchen
- Features: Kitchen Island, Solid Surface Counters, Walk-in Pantry
Heating
- Natural Gas, Forced Air
Cooling
- Ceiling Fan(s), Central Air
Appliances
- Included: Dishwasher, Microwave
- Laundry: In Hall
Features
- Tray Ceiling(s), High Ceilings, Double Vanity, Walk-In Closet(s), Master On Main Level, Split Bedroom Plan
- Flooring: Hardwood, Carpet
- Windows: Double Pane Windows
- Basement: None
- Number of fireplaces: 2
- Fireplace features: Family Room, Outside, Factory Built
- Common walls with other units/homes: No Common Walls
Interior area
- Total structure area: 0
- Finished area above ground: 0
- Finished area below ground: 0
Property
Parking
- Total spaces: 6
- Parking features: Attached, Detached, Garage, Kitchen Level, Side/Rear Entrance
- Has attached garage: Yes
Features
- Levels: One and One Half
- Stories: 1
- Patio & porch: Patio
- Has private pool: Yes
- Pool features: In Ground
- Waterfront features: No Dock Or Boathouse
- Body of water: None
Lot
- Size: 9.99 Acres
- Features: Level, Private
Details
- Additional structures: Garage(s)
- Parcel number: 02170250012
Construction
Type & style
- Home type: SingleFamily
- Architectural style: Contemporary,Ranch
- Property subtype: Single Family Residence
Materials
- Concrete
- Foundation: Slab
- Roof: Composition
Condition
- Resale
- New construction: No
- Year built: 2019
Utilities & green energy
- Electric: 220 Volts
- Sewer: Septic Tank
- Water: Public
- Utilities for property: Cable Available, Electricity Available, High Speed Internet, Natural Gas Available
Community & neighborhood
Security
- Security features: Carbon Monoxide Detector(s), Smoke Detector(s)
Community
- Community features: None
Location
- Region: Douglasville
- Subdivision: none
HOA & financial
HOA
- Has HOA: No
- Services included: None
Other
Other facts
- Listing agreement: Exclusive Right To Sell
Price history
| Date | Event | Price |
|---|---|---|
| 8/14/2023 | Sold | $1,225,000-5.8% |
Source: | ||
| 7/20/2023 | Pending sale | $1,300,000 |
Source: | ||
| 7/8/2023 | Contingent | $1,300,000 |
Source: | ||
| 5/22/2023 | Price change | $1,300,000-5.5% |
Source: | ||
| 4/28/2023 | Price change | $1,375,000-1.8% |
Source: | ||
Public tax history
| Year | Property taxes | Tax assessment |
|---|---|---|
| 2025 | $13,396 +10.8% | $426,440 |
| 2024 | $12,086 +16.9% | $426,440 +31.1% |
| 2023 | $10,342 +27.9% | $325,200 +31.1% |
Find assessor info on the county website
Neighborhood: 30134
Nearby schools
GreatSchools rating
- 5/10Mirror Lake Elementary SchoolGrades: PK-5Distance: 3 mi
- 6/10Mason Creek Middle SchoolGrades: 6-8Distance: 2.8 mi
- 5/10Douglas County High SchoolGrades: 9-12Distance: 5.3 mi
Schools provided by the listing agent
- Elementary: Winston
- Middle: Mason Creek
- High: Douglas County
Source: GAMLS. This data may not be complete. We recommend contacting the local school district to confirm school assignments for this home.
Get a cash offer in 3 minutes
Find out how much your home could sell for in as little as 3 minutes with a no-obligation cash offer.
Estimated market value$1,203,000
Get a cash offer in 3 minutes
Find out how much your home could sell for in as little as 3 minutes with a no-obligation cash offer.
Estimated market value
$1,203,000
