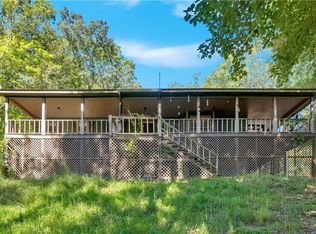Closed
$190,000
1819 Big Texas Valley Rd NW, Rome, GA 30165
2beds
2,034sqft
Single Family Residence
Built in 1972
5.21 Acres Lot
$-- Zestimate®
$93/sqft
$1,422 Estimated rent
Home value
Not available
Estimated sales range
Not available
$1,422/mo
Zestimate® history
Loading...
Owner options
Explore your selling options
What's special
Cute cottage in the woods with 5 acres of land! This 2 bedroom, 2 bath home has a sunroom and features a lovely craft room. The fireplace & wood burning stove will make the winter nights cozy. The large country kitchen has an island and many cabinets. Enjoy the serene life here. You will see deer and wild turkey in area. County water is available at road. Buyer responsible for purchasing a water meter, house currently has well water. Only 4 miles to a wonderful public park that offers: boating, fishing, swimming and camping! Local wedding venue nearby. Bring your decorating & carpentry skills and make this your very own dream home! All offers must be submitted by the buyer's agent using the online offer management system. Access the system via the link below. A technology fee will apply to the buyer's agent upon consummation of a sale. Offer link to property: http://mandtreo.com/?c=DRP4
Zillow last checked: 8 hours ago
Listing updated: November 25, 2025 at 05:56pm
Listed by:
Lisa Burgee 706-537-0083,
Response Realty
Bought with:
Charles Gamble, 367524
Dwelli
Source: GAMLS,MLS#: 10498136
Facts & features
Interior
Bedrooms & bathrooms
- Bedrooms: 2
- Bathrooms: 2
- Full bathrooms: 2
- Main level bathrooms: 2
- Main level bedrooms: 2
Dining room
- Features: Dining Rm/Living Rm Combo
Heating
- Central
Cooling
- Central Air
Appliances
- Included: Dishwasher, Electric Water Heater, Oven/Range (Combo)
- Laundry: Laundry Closet
Features
- Bookcases, Master On Main Level, Rear Stairs, Separate Shower, Soaking Tub
- Flooring: Hardwood, Laminate
- Basement: Crawl Space
- Number of fireplaces: 1
Interior area
- Total structure area: 2,034
- Total interior livable area: 2,034 sqft
- Finished area above ground: 2,034
- Finished area below ground: 0
Property
Parking
- Total spaces: 2
- Parking features: Side/Rear Entrance
Features
- Levels: One
- Stories: 1
- Exterior features: Garden
Lot
- Size: 5.21 Acres
- Features: Sloped
Details
- Parcel number: D11 050
Construction
Type & style
- Home type: SingleFamily
- Architectural style: Ranch
- Property subtype: Single Family Residence
Materials
- Vinyl Siding
- Roof: Composition
Condition
- Resale
- New construction: No
- Year built: 1972
Utilities & green energy
- Sewer: Septic Tank
- Water: Well
- Utilities for property: Electricity Available, Water Available
Community & neighborhood
Community
- Community features: None
Location
- Region: Rome
- Subdivision: None
Other
Other facts
- Listing agreement: Exclusive Right To Sell
- Listing terms: Cash,Conventional
Price history
| Date | Event | Price |
|---|---|---|
| 11/25/2025 | Sold | $190,000-5%$93/sqft |
Source: | ||
| 10/25/2025 | Pending sale | $199,900$98/sqft |
Source: | ||
| 8/29/2025 | Price change | $199,900-11.1%$98/sqft |
Source: | ||
| 7/25/2025 | Price change | $224,900-4.3%$111/sqft |
Source: | ||
| 6/24/2025 | Price change | $234,900-6%$115/sqft |
Source: | ||
Public tax history
| Year | Property taxes | Tax assessment |
|---|---|---|
| 2024 | $2,079 0% | $83,886 +2.4% |
| 2023 | $2,079 +19.2% | $81,925 +19.6% |
| 2022 | $1,745 +31.2% | $68,488 +55.4% |
Find assessor info on the county website
Neighborhood: 30165
Nearby schools
GreatSchools rating
- 8/10Coosa Middle SchoolGrades: 5-7Distance: 5.3 mi
- 7/10Coosa High SchoolGrades: 8-12Distance: 5.6 mi
- 6/10Garden Lakes Elementary SchoolGrades: PK-4Distance: 7.6 mi
Schools provided by the listing agent
- Elementary: Garden Lakes
- Middle: Coosa
- High: Coosa
Source: GAMLS. This data may not be complete. We recommend contacting the local school district to confirm school assignments for this home.

Get pre-qualified for a loan
At Zillow Home Loans, we can pre-qualify you in as little as 5 minutes with no impact to your credit score.An equal housing lender. NMLS #10287.
