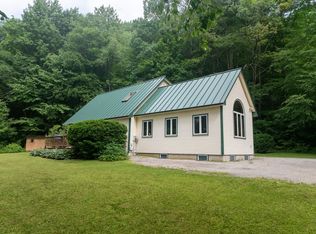Step up onto the covered back porch and open the back door of this contemporary cape. That's how we do things in Vermont; come into the kitchen, the heart of the home. Oak hardwood floors run through the kitchen, dining area and down the hall. Windows face north and west and sunshine fills the room from the adjoining living room. It's carpeted, with east facing Atrium doors opening to the deck. A half wall separates the spaces, creating an open concept living area. In addition to the living room, a first floor family room is located on the southeast side of the house with laminate wood flooring and a woodstove on a tiled hearth. A southwest facing first floor bedroom and a full bath are also located on the first floor. The bedroom is carpeted and the bath has tile flooring. Upstairs you'll find a master bedroom with two closets, two skylights facing east, and windows facing north and west. A second upstairs bedroom has one east facing skylight. The upstairs bath is luxurious, with a four foot shower and a jetted tub on opposite ends of the bath. There is fresh paint throughout the lower level, the stairway to the second floor, and the master bedroom. Only one bedroom upstairs and the bathrooms await your color selections! The front deck and back porch are freshly painted and the hillside blooms with wildflowers. Hinesburg is just 5 miles away with shopping and dining spots to choose from, or drive south to Bristol. This is a great value. Country. Charm. Come!
This property is off market, which means it's not currently listed for sale or rent on Zillow. This may be different from what's available on other websites or public sources.

