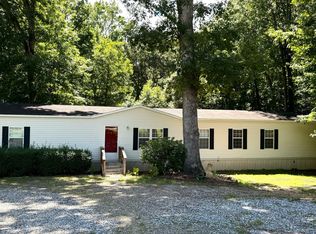Mountain view, rolling hillsides, and relaxed country living! Low maintenance ranch with in-law suite for extended family, guests, or renters. Cozy up in the winter next to the wood stove in the sun room or the fireplace in the family room. Rocking chair front porch! Privacy abounds both inside and outside this home. Separate driveway/entry to the terrace suite w/ additional basement with it's own exterior entry - perfect for storage, workshop or hobby area. 4.5 mi - Cleveland; 3.1 mi - Smithgall Woods; 6.9 mi - Helen; 21.3 mi- Dahlonega; 26.8 mi - Gainesville.
This property is off market, which means it's not currently listed for sale or rent on Zillow. This may be different from what's available on other websites or public sources.

