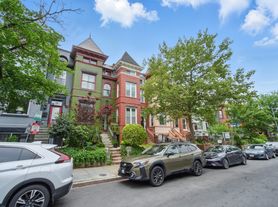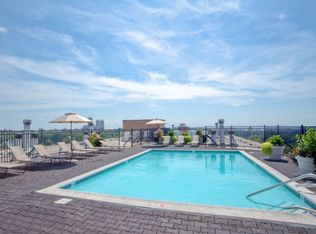FOR RENT! THIS PROPETY IS ALSO FOR SALE FOR $650,000. Introducing the sophisticated urban retreat at 1819 1st St. NW #A, located in the vibrant Bloomingdale neighborhood of Northwest DC. This stunning two-level condo offers expansive living with over 1,900 sq ft, featuring two generously sized bedrooms and 2.5 bathrooms. Each bedroom is accompanied by its own ensuite, providing privacy and comfort.
The residence boasts a thoughtful layout that maximizes both space and natural light, creating a warm and inviting atmosphere. The main living areas flow seamlessly, ideal for both everyday living and entertaining guests. Adding to the appeal is the secure parking spot included with the property, ensuring convenience and safety for your vehicle.
Outdoor living is just as splendid, with a private yard that offers a peaceful escape from the city bustle. This outdoor space is perfect for quiet mornings or lively gatherings, fully enclosed for privacy. Not to mention, perfect for your pup.
Situated in the heart of Bloomingdale, the location combines residential tranquility with the excitement of city life. You're just steps away from trendy eateries, boutique shopping, and essential services, with easy access to public transportation connecting you to the wider D.C. area.
Don't miss out on the chance to own this exceptional condo at 1819 1st St. NW #A, where luxury meets convenience in one of Washington DC's most desirable neighborhoods.
Apartment for rent
$3,300/mo
1819 1st St NW #A, Washington, DC 20001
2beds
1,966sqft
Price may not include required fees and charges.
Apartment
Available Sat Jan 10 2026
Cats, small dogs OK
In unit laundry
What's special
Two generously sized bedroomsTwo-level condo
- 1 day |
- -- |
- -- |
Zillow last checked: 10 hours ago
Listing updated: 10 hours ago
District law requires that a housing provider state that the housing provider will not refuse to rent a rental unit to a person because the person will provide the rental payment, in whole or in part, through a voucher for rental housing assistance provided by the District or federal government.
Travel times
Looking to buy when your lease ends?
Consider a first-time homebuyer savings account designed to grow your down payment with up to a 6% match & a competitive APY.
Facts & features
Interior
Bedrooms & bathrooms
- Bedrooms: 2
- Bathrooms: 3
- Full bathrooms: 2
- 1/2 bathrooms: 1
Appliances
- Included: Dishwasher, Dryer, Microwave, Range, Refrigerator, Washer
- Laundry: In Unit
Interior area
- Total interior livable area: 1,966 sqft
Video & virtual tour
Property
Parking
- Details: Contact manager
Features
- Exterior features: Water/Sewer, water/garbage
Details
- Parcel number: 31062001
Construction
Type & style
- Home type: Apartment
- Property subtype: Apartment
Building
Management
- Pets allowed: Yes
Community & HOA
Location
- Region: Washington
Financial & listing details
- Lease term: Contact For Details
Price history
| Date | Event | Price |
|---|---|---|
| 12/3/2025 | Listed for rent | $3,300$2/sqft |
Source: Zillow Rentals | ||
| 11/23/2024 | Listing removed | $3,300$2/sqft |
Source: Zillow Rentals | ||
| 9/20/2024 | Price change | $3,300-8.2%$2/sqft |
Source: Zillow Rentals | ||
| 8/16/2024 | Price change | $3,595-5.4%$2/sqft |
Source: Zillow Rentals | ||
| 8/14/2024 | Listing removed | $650,000$331/sqft |
Source: | ||

