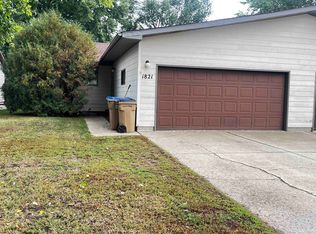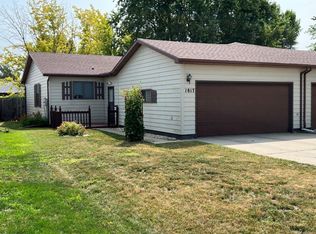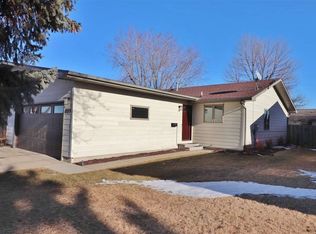Sold on 07/11/25
Price Unknown
1819 15 1/2 St SW, Minot, ND 58701
3beds
2baths
1,920sqft
Townhouse
Built in 1982
4,138.2 Square Feet Lot
$231,900 Zestimate®
$--/sqft
$1,601 Estimated rent
Home value
$231,900
$220,000 - $243,000
$1,601/mo
Zestimate® history
Loading...
Owner options
Explore your selling options
What's special
Well maintained townhouse at a great SW location, close to shopping district, restaurants, and hospital. The main level features new flooring, windows, patio door, exterior doors, handicap entrance, and laundry everything you need on one floor for easy living and no association fees. Downstairs, the fully finished basement offers extra space with a nice sized egress bedroom, and additional storage. You'll find a great family room and 3/4 bath. The fenced in backyard offers plenty of privacy on the large deck. Don't wait, call your agent today!
Zillow last checked: 8 hours ago
Listing updated: July 07, 2025 at 12:19pm
Listed by:
Janet Schelling 701-240-7537,
Better Homes and Gardens Real Estate Watne Group
Source: Minot MLS,MLS#: 250641
Facts & features
Interior
Bedrooms & bathrooms
- Bedrooms: 3
- Bathrooms: 2
- Main level bathrooms: 1
- Main level bedrooms: 2
Primary bedroom
- Level: Main
Bedroom 1
- Level: Main
Bedroom 2
- Description: Egress
- Level: Lower
Dining room
- Level: Main
Family room
- Level: Lower
Kitchen
- Level: Main
Living room
- Level: Main
Heating
- Forced Air, Natural Gas
Cooling
- Central Air
Appliances
- Included: Microwave, Dishwasher, Refrigerator, Range/Oven, Washer, Dryer
- Laundry: Main Level
Features
- Flooring: Carpet, Ceramic Tile, Linoleum
- Basement: Finished,Full
- Has fireplace: No
Interior area
- Total structure area: 1,920
- Total interior livable area: 1,920 sqft
- Finished area above ground: 960
Property
Parking
- Total spaces: 2
- Parking features: Attached, Garage: Lights, Opener, Sheet Rock, Driveway: Paved
- Attached garage spaces: 2
- Has uncovered spaces: Yes
Accessibility
- Accessibility features: Handicapped Access
Features
- Levels: One
- Stories: 1
- Patio & porch: Deck, Patio
- Fencing: Fenced
Lot
- Size: 4,138 sqft
Details
- Parcel number: MI264200000241
- Zoning: R1
Construction
Type & style
- Home type: Townhouse
- Property subtype: Townhouse
Materials
- Foundation: Concrete Perimeter
- Roof: Asphalt
Condition
- New construction: No
- Year built: 1982
Utilities & green energy
- Sewer: City
- Water: City
Community & neighborhood
Location
- Region: Minot
Price history
| Date | Event | Price |
|---|---|---|
| 7/11/2025 | Sold | -- |
Source: | ||
| 6/25/2025 | Pending sale | $239,900$125/sqft |
Source: | ||
| 6/12/2025 | Contingent | $239,900$125/sqft |
Source: | ||
| 5/12/2025 | Listed for sale | $239,900$125/sqft |
Source: | ||
| 5/2/2025 | Contingent | $239,900$125/sqft |
Source: | ||
Public tax history
| Year | Property taxes | Tax assessment |
|---|---|---|
| 2024 | -- | $192,000 +1.1% |
| 2023 | $2,968 | $190,000 +6.7% |
| 2022 | -- | $178,000 +6% |
Find assessor info on the county website
Neighborhood: 58701
Nearby schools
GreatSchools rating
- 7/10Edison Elementary SchoolGrades: PK-5Distance: 0.6 mi
- 5/10Jim Hill Middle SchoolGrades: 6-8Distance: 1.1 mi
- 6/10Magic City Campus High SchoolGrades: 11-12Distance: 1 mi
Schools provided by the listing agent
- District: Minot #1
Source: Minot MLS. This data may not be complete. We recommend contacting the local school district to confirm school assignments for this home.


