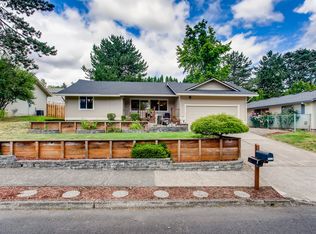Sold
$505,000
18185 SW Salix Ridge St, Beaverton, OR 97006
3beds
1,024sqft
Residential, Single Family Residence
Built in 1974
6,969.6 Square Feet Lot
$477,300 Zestimate®
$493/sqft
$2,408 Estimated rent
Home value
$477,300
$453,000 - $501,000
$2,408/mo
Zestimate® history
Loading...
Owner options
Explore your selling options
What's special
*Open house canceled* Welcome home! Sit down, fall in love and enjoy all of the amenities this neighborhood has to offer. This tastefully updated single level ranch is sure to impress. From the recently upgraded laminate flooring to the new texture above this home has undergone many improvements over the last year. New hardscape in back include elegant patio setting and stamped concrete. Fresh paint inside and out. Renovated bathrooms and large garage make for a turn key opportunity or investment with no HOA.
Zillow last checked: 8 hours ago
Listing updated: July 01, 2023 at 07:40am
Listed by:
Miguel Ochoa 503-980-8723,
Premiere Property Group, LLC
Bought with:
Andreea Barbu
Premiere Property Group, LLC
Source: RMLS (OR),MLS#: 23618481
Facts & features
Interior
Bedrooms & bathrooms
- Bedrooms: 3
- Bathrooms: 2
- Full bathrooms: 1
- Partial bathrooms: 1
- Main level bathrooms: 2
Primary bedroom
- Features: Laminate Flooring, Walkin Closet
- Level: Main
- Area: 150
- Dimensions: 15 x 10
Bedroom 2
- Features: Closet, Laminate Flooring
- Level: Main
- Area: 121
- Dimensions: 11 x 11
Bedroom 3
- Features: Closet, Laminate Flooring
- Level: Main
- Area: 144
- Dimensions: 12 x 12
Dining room
- Features: Laminate Flooring
- Level: Main
- Area: 130
- Dimensions: 13 x 10
Kitchen
- Features: Pantry, Free Standing Range, Free Standing Refrigerator, Laminate Flooring, Sink
- Level: Main
- Area: 96
- Width: 8
Living room
- Features: Laminate Flooring
- Level: Main
- Area: 156
- Dimensions: 13 x 12
Heating
- Forced Air
Cooling
- Central Air
Appliances
- Included: Disposal, Free-Standing Range, Free-Standing Refrigerator, Water Purifier, Washer/Dryer, Gas Water Heater
Features
- Closet, Pantry, Sink, Walk-In Closet(s)
- Flooring: Vinyl, Laminate
- Windows: Double Pane Windows, Vinyl Frames
- Basement: Crawl Space
Interior area
- Total structure area: 1,024
- Total interior livable area: 1,024 sqft
Property
Parking
- Total spaces: 2
- Parking features: Driveway, On Street, Attached
- Attached garage spaces: 2
- Has uncovered spaces: Yes
Features
- Levels: One
- Stories: 1
- Patio & porch: Patio
- Exterior features: Garden, Yard
- Fencing: Fenced
- Has view: Yes
- View description: Trees/Woods
- Body of water: N/A
Lot
- Size: 6,969 sqft
- Features: Sloped, Trees, SqFt 5000 to 6999
Details
- Parcel number: R38211
Construction
Type & style
- Home type: SingleFamily
- Architectural style: Ranch
- Property subtype: Residential, Single Family Residence
Materials
- T111 Siding, Wood Siding
- Foundation: Concrete Perimeter
- Roof: Composition
Condition
- Updated/Remodeled
- New construction: No
- Year built: 1974
Details
- Warranty included: Yes
Utilities & green energy
- Gas: Gas
- Sewer: Public Sewer
- Water: Public
Community & neighborhood
Location
- Region: Beaverton
Other
Other facts
- Listing terms: Call Listing Agent,Cash,Conventional,FHA,VA Loan
- Road surface type: Paved
Price history
| Date | Event | Price |
|---|---|---|
| 6/29/2023 | Sold | $505,000+1%$493/sqft |
Source: | ||
| 6/3/2023 | Pending sale | $500,000$488/sqft |
Source: | ||
| 5/29/2023 | Listed for sale | $500,000+16.3%$488/sqft |
Source: | ||
| 9/10/2021 | Sold | $430,000+0%$420/sqft |
Source: | ||
| 8/2/2021 | Pending sale | $429,900$420/sqft |
Source: Zillow Offers Report a problem | ||
Public tax history
| Year | Property taxes | Tax assessment |
|---|---|---|
| 2025 | $4,125 +4.1% | $187,780 +3% |
| 2024 | $3,962 +12.4% | $182,320 +9.3% |
| 2023 | $3,525 +4.5% | $166,780 +3% |
Find assessor info on the county website
Neighborhood: Five Oaks - Triple Creek
Nearby schools
GreatSchools rating
- 4/10Mckinley Elementary SchoolGrades: PK-5Distance: 0.7 mi
- 5/10Five Oaks Middle SchoolGrades: 6-8Distance: 1 mi
- 7/10Westview High SchoolGrades: 9-12Distance: 2.1 mi
Schools provided by the listing agent
- Elementary: Mckinley
- Middle: Five Oaks
- High: Westview
Source: RMLS (OR). This data may not be complete. We recommend contacting the local school district to confirm school assignments for this home.
Get a cash offer in 3 minutes
Find out how much your home could sell for in as little as 3 minutes with a no-obligation cash offer.
Estimated market value
$477,300
