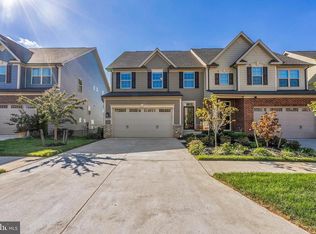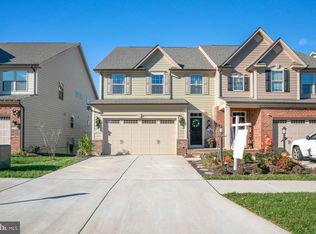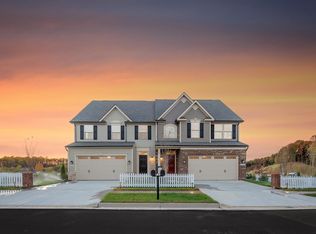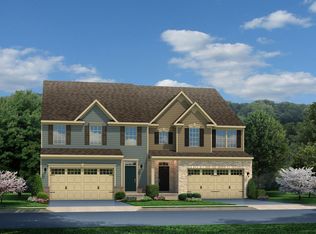Sold for $685,000 on 12/06/24
$685,000
18184 Red Mulberry Rd, Dumfries, VA 22026
4beds
3,410sqft
Single Family Residence
Built in 2019
3,850 Square Feet Lot
$690,700 Zestimate®
$201/sqft
$3,992 Estimated rent
Home value
$690,700
$635,000 - $746,000
$3,992/mo
Zestimate® history
Loading...
Owner options
Explore your selling options
What's special
This stunning 4-bedroom, 3.5-bath home offers over 3,700 sq ft of exquisite living space. Nestled on a serene cul-de-sac street, this home boasts a covered front porch with views of trees, part of the HOA's 850 acres of preserved hardwood forests, and direct access to the beautiful Potomac Shores trail network, offering over 9+ miles of scenic trails. Potomac Shores is featured in Washingtonian Magazine as one of the Great Places to Live! The main level features a powder room, a formal dining room, and a spacious gourmet kitchen with a large center island, stainless steel appliances, tile backsplash, under-cabinet lighting, and two pantries. The light-filled morning room is perfect for informal meals and leads to a composite deck. The luxurious primary bedroom in on the main level. The upper level includes a large loft sitting area with three generously sized bedrooms, a full bath. The lower level offers a finished recreation room with a full bath. Theater room that conveys with the property. Beyond the home's impressive features, the HOA) INCLUDES high-speed internet, trash, and access to an array of world-class amenities, including state-of-the-art fitness facilities, a Jack Nicklaus Signature Public Golf Course, 3 swimming pools, multi-purpose courts, 9+ miles of wooded trails with a trail head across from the front door, and more! Covington-Harper Elementary School, Potomac Shores Middle School, and John Paul the Great private high school are conveniently located within the community, along with the Ali Krieger Sports Complex. Exciting future plans for the community include a planned VRE station and Town Center. Don’t miss out on the opportunity to own this exceptional home in the highly sought-after Potomac Shores community
Zillow last checked: 8 hours ago
Listing updated: December 06, 2024 at 11:56pm
Listed by:
Chris J DiNapoli 571-237-2347,
Samson Properties
Bought with:
Sean Sarwar, 0225098919
Jobin Realty
Source: Bright MLS,MLS#: VAPW2080256
Facts & features
Interior
Bedrooms & bathrooms
- Bedrooms: 4
- Bathrooms: 4
- Full bathrooms: 3
- 1/2 bathrooms: 1
- Main level bathrooms: 2
- Main level bedrooms: 1
Basement
- Area: 1296
Heating
- Forced Air, Natural Gas
Cooling
- Ceiling Fan(s), Central Air, Electric
Appliances
- Included: Microwave, Cooktop, Dishwasher, Disposal, Double Oven, Refrigerator, Stainless Steel Appliance(s), Gas Water Heater
- Laundry: Main Level
Features
- Soaking Tub, Bathroom - Walk-In Shower, Ceiling Fan(s), Entry Level Bedroom, Family Room Off Kitchen, Floor Plan - Traditional, Eat-in Kitchen, Kitchen Island, Kitchen - Table Space, Pantry, Recessed Lighting, Walk-In Closet(s), 9'+ Ceilings
- Flooring: Carpet, Hardwood, Ceramic Tile, Wood
- Doors: Insulated, Sliding Glass, Storm Door(s)
- Windows: Double Pane Windows, Low Emissivity Windows
- Basement: Finished
- Has fireplace: No
Interior area
- Total structure area: 3,760
- Total interior livable area: 3,410 sqft
- Finished area above ground: 2,464
- Finished area below ground: 946
Property
Parking
- Total spaces: 4
- Parking features: Garage Faces Front, Garage Door Opener, Attached, Driveway, On Street
- Attached garage spaces: 2
- Uncovered spaces: 2
- Details: Garage Sqft: 385
Accessibility
- Accessibility features: None
Features
- Levels: Three
- Stories: 3
- Patio & porch: Porch, Patio, Deck
- Exterior features: Awning(s), Barbecue, Bump-outs, Extensive Hardscape, Lighting, Flood Lights, Sidewalks, Street Lights, Balcony
- Pool features: Community
- Has view: Yes
- View description: Trees/Woods
Lot
- Size: 3,850 sqft
Details
- Additional structures: Above Grade, Below Grade
- Parcel number: 8388185560
- Zoning: PMR
- Special conditions: Standard
Construction
Type & style
- Home type: SingleFamily
- Architectural style: Villa
- Property subtype: Single Family Residence
- Attached to another structure: Yes
Materials
- Advanced Framing, Asphalt, Blown-In Insulation, Vinyl Siding, Other
- Foundation: Slab
- Roof: Architectural Shingle
Condition
- Excellent
- New construction: No
- Year built: 2019
Details
- Builder model: The Griffin Hall
- Builder name: Ryan
Utilities & green energy
- Sewer: Public Sewer
- Water: Public
- Utilities for property: Cable Connected, Electricity Available, Natural Gas Available, Water Available, Sewer Available, Cable, DSL, Fiber Optic
Community & neighborhood
Security
- Security features: Fire Sprinkler System
Location
- Region: Dumfries
- Subdivision: Potomac Shores
HOA & financial
HOA
- Has HOA: Yes
- HOA fee: $200 monthly
- Association name: ASSOCIA
Other
Other facts
- Listing agreement: Exclusive Right To Sell
- Listing terms: Cash,Conventional,FHA,VA Loan
- Ownership: Fee Simple
Price history
| Date | Event | Price |
|---|---|---|
| 12/6/2024 | Sold | $685,000-4.1%$201/sqft |
Source: | ||
| 11/14/2024 | Pending sale | $714,000$209/sqft |
Source: | ||
| 10/23/2024 | Contingent | $714,000$209/sqft |
Source: | ||
| 9/28/2024 | Listed for sale | $714,000+41.5%$209/sqft |
Source: | ||
| 7/2/2019 | Sold | $504,505$148/sqft |
Source: Public Record | ||
Public tax history
| Year | Property taxes | Tax assessment |
|---|---|---|
| 2025 | $6,369 +1.6% | $649,600 +3% |
| 2024 | $6,270 +4.9% | $630,500 +9.8% |
| 2023 | $5,977 -16.7% | $574,400 +6.6% |
Find assessor info on the county website
Neighborhood: 22026
Nearby schools
GreatSchools rating
- 9/10Covington-Harper Elementary SchoolGrades: PK-5Distance: 1 mi
- 6/10Potomac Shores MiddleGrades: 6-8Distance: 0.5 mi
- 3/10Potomac High SchoolGrades: 9-12Distance: 3.1 mi
Schools provided by the listing agent
- Elementary: Swans Creek
- Middle: Potomac
- High: Potomac
- District: Prince William County Public Schools
Source: Bright MLS. This data may not be complete. We recommend contacting the local school district to confirm school assignments for this home.
Get a cash offer in 3 minutes
Find out how much your home could sell for in as little as 3 minutes with a no-obligation cash offer.
Estimated market value
$690,700
Get a cash offer in 3 minutes
Find out how much your home could sell for in as little as 3 minutes with a no-obligation cash offer.
Estimated market value
$690,700



