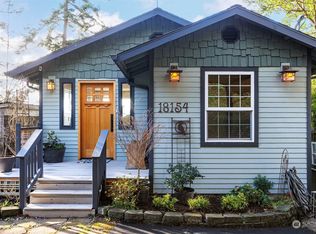Stunning sunsets await you at your very own private waterfront getaway just outside of La Conner! Move in ready w/hardwood floors upstairs, new bathroom tile, fresh paint & carpet. Spacious wrap around deck for enjoying the outdoors. Cozy up in front of your fireplace in the winter. Kitchen has new quartz countertops & subway tile backsplash, faces the view, dining & living. Vaulted ceilings make this home feel spacious. One bd on the main, 2nd bd upstairs. Leased land.
This property is off market, which means it's not currently listed for sale or rent on Zillow. This may be different from what's available on other websites or public sources.

