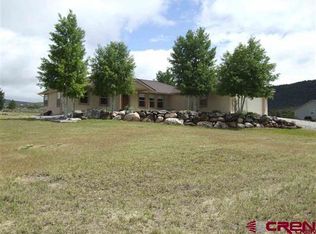Inviting home on 2.5+ acres with magnificent views of the Grand Mesa. Open floor plan with 4 large bedrooms (including a main level master), 4 baths, over-sized 2 car attached garage, radiant heat to keep you warm on those winter nights, swamp cooler for the hot summer days. Recently remodeled with fresh paint, new carpeting (main level), solid counter-tops in kitchen, beverage cooler, light fixtures and new bathroom hardware....the list goes on. Large Trex deck, fenced yard and hot tub await you in the rear yard, a potting shed and garden area for your hobby enthusiasts, water rights from the ditch, an additional storage shed and a large lean to for your toys or garden supplies.
This property is off market, which means it's not currently listed for sale or rent on Zillow. This may be different from what's available on other websites or public sources.
