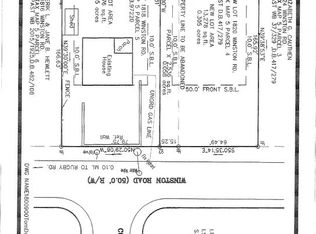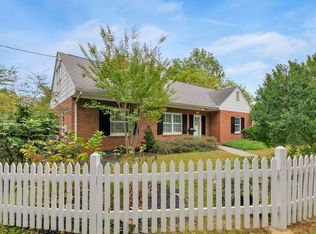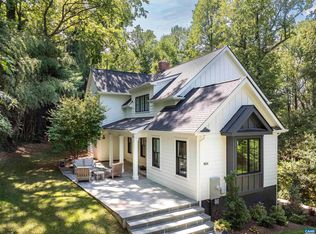Classic brick Georgian attributed to noted architect Marshall Swain Wells in sought after Rugby area easy walking distance to UVA, front garden with low brick wall professionally landscaped with perennial beds/reflecting water feature and architectural element /renovation/stucco addition with two car garage and brick side porch with copper roof in 2021-22 /new slate/copper roofing & copper gutters/enhanced porch and entryway/entrance hall with enfilade to a custom niche/ wood floors except for baths and master bedroom/custom trim/ downstairs master suite with huge walk in closet and another step in closet as well as built in bookshelf/master bath with clerestory/seated vanity /seamless shower entry with mosaic/ separate WC/den with double sided fireplace/new kitchen with leathered quartzite counters and backsplash/ cabinets with specialized storage/island with sink and second garbage disposal/ clerestory over island/Wolf induction and gas cooktops/double French-doored oven/flows through butlers pantry with Virginia Mist granite and farmhouse sink and generous cabinetry as well as pantry/swinging door to formal dining/breakfast room opens to den with double fireplace with custom mantel and built in lighted display shelving/fireplace opens to covered porch on other side with columns and bluestone flooring/facing a brick wall enclosed-landscaped terrace with rose and lavendar beds/looking over a meadow into the adjacent lot which is also owned by owners of 1818 but listed separately/mudroom with closet & wall unit with seating/cubbies/cabinets/ small library nook / efficiently planned office/formal livingroom with fireplace with original mantel and additional custom lighted shelving/ original gracious stairway/ upstairs large second master guest suite with oversized closet/new double sinked ensuite bath and expanded shower/ hall bath with new tub/shower, sink and vanity / two other bedroom/ garage backed with deep storage closets and pull down attic space/ attic and basement/solar panels on garage/architectural quality sash windows in original structure/ new insulation throughout /HVAC including ERV/ attractive permeable drive with grass and landscaped area by turnaround with mature ornamental trees and shrubs
This property is off market, which means it's not currently listed for sale or rent on Zillow. This may be different from what's available on other websites or public sources.



