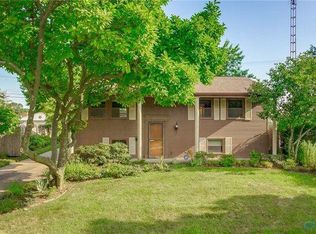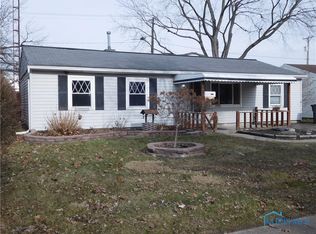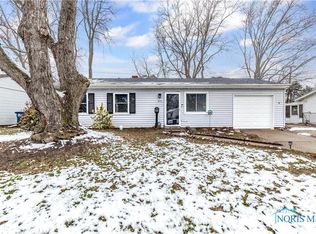Sold for $225,000
$225,000
1818 Winchester Rd, Toledo, OH 43613
3beds
2,184sqft
Single Family Residence
Built in 1963
7,405.2 Square Feet Lot
$236,100 Zestimate®
$103/sqft
$1,704 Estimated rent
Home value
$236,100
$220,000 - $253,000
$1,704/mo
Zestimate® history
Loading...
Owner options
Explore your selling options
What's special
Impeccably maintained home in WLS! 3 bedrooms and 2 full baths with over 2,000 sq ft! Kitchen features freshly painted cabinets and newer black stainless appliance package. Dining area with ample table space overlooking backyard. Large open living room with lots of natural light. 3 generous sized bedrooms up with a lower level optional 4th bedroom. Lower level features a large family room, theater room, full bath, utility room and walk out stairs to the backyard! Slider with built in blinds leads to raised deck overlooking the back yard. 1.5 car garage, wide concrete driveway and shed!
Zillow last checked: 8 hours ago
Listing updated: October 14, 2025 at 12:23am
Listed by:
Chelsea Straub 419-350-9663,
The Danberry Co
Bought with:
Donovan Ross, 2022000041
EXP Realty, LLC
Source: NORIS,MLS#: 6118234
Facts & features
Interior
Bedrooms & bathrooms
- Bedrooms: 3
- Bathrooms: 2
- Full bathrooms: 2
Primary bedroom
- Level: Upper
- Dimensions: 11 x 16
Bedroom 2
- Level: Upper
- Dimensions: 12 x 14
Bedroom 3
- Level: Upper
- Dimensions: 10 x 9
Family room
- Level: Lower
- Dimensions: 25 x 12
Game room
- Level: Lower
- Dimensions: 23 x 11
Kitchen
- Level: Upper
- Dimensions: 19 x 9
Living room
- Level: Upper
- Dimensions: 18 x 15
Heating
- Forced Air, Natural Gas
Cooling
- Central Air
Appliances
- Included: Dishwasher, Microwave, Water Heater, Gas Range Connection, Refrigerator
Features
- Eat-in Kitchen, Primary Bathroom
- Basement: Full,Walk-Out Access
- Has fireplace: No
Interior area
- Total structure area: 2,184
- Total interior livable area: 2,184 sqft
Property
Parking
- Total spaces: 1.5
- Parking features: Concrete, Detached Garage, Driveway, Garage Door Opener
- Garage spaces: 1.5
- Has uncovered spaces: Yes
Features
- Levels: Bi-Level
- Patio & porch: Deck
Lot
- Size: 7,405 sqft
- Dimensions: 7,200
Details
- Parcel number: 2316051
- Zoning: RES
Construction
Type & style
- Home type: SingleFamily
- Architectural style: Traditional
- Property subtype: Single Family Residence
Materials
- Vinyl Siding
- Roof: Shingle
Condition
- Year built: 1963
Utilities & green energy
- Sewer: Storm Sewer
- Water: Public
Community & neighborhood
Location
- Region: Toledo
- Subdivision: Camelot
Other
Other facts
- Listing terms: Cash,Conventional,FHA,VA Loan
Price history
| Date | Event | Price |
|---|---|---|
| 10/4/2024 | Sold | $225,000$103/sqft |
Source: NORIS #6118234 Report a problem | ||
| 10/1/2024 | Pending sale | $225,000$103/sqft |
Source: NORIS #6118234 Report a problem | ||
| 9/5/2024 | Contingent | $225,000$103/sqft |
Source: NORIS #6118234 Report a problem | ||
| 8/30/2024 | Price change | $225,000-4.3%$103/sqft |
Source: NORIS #6118234 Report a problem | ||
| 8/21/2024 | Listed for sale | $235,000$108/sqft |
Source: NORIS #6118234 Report a problem | ||
Public tax history
| Year | Property taxes | Tax assessment |
|---|---|---|
| 2024 | $3,696 +2.5% | $61,145 +19.8% |
| 2023 | $3,607 +0.2% | $51,030 |
| 2022 | $3,600 -1.9% | $51,030 |
Find assessor info on the county website
Neighborhood: Whitmer - Trilby
Nearby schools
GreatSchools rating
- 5/10Wernert Elementary SchoolGrades: K-6Distance: 0.4 mi
- 7/10Jefferson Junior High SchoolGrades: 6-7Distance: 1.2 mi
- 3/10Whitmer High SchoolGrades: 9-12Distance: 1.2 mi
Schools provided by the listing agent
- Elementary: Silver Creek
- High: Whitmer
Source: NORIS. This data may not be complete. We recommend contacting the local school district to confirm school assignments for this home.
Get pre-qualified for a loan
At Zillow Home Loans, we can pre-qualify you in as little as 5 minutes with no impact to your credit score.An equal housing lender. NMLS #10287.
Sell with ease on Zillow
Get a Zillow Showcase℠ listing at no additional cost and you could sell for —faster.
$236,100
2% more+$4,722
With Zillow Showcase(estimated)$240,822


