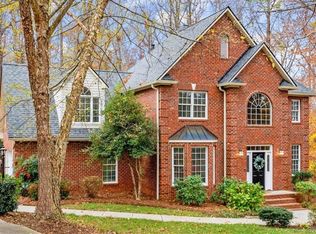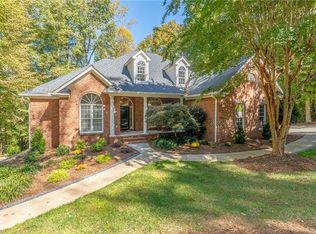Sold for $575,000
$575,000
1818 Wild Fern Dr, Oak Ridge, NC 27310
4beds
3,239sqft
Stick/Site Built, Residential, Single Family Residence
Built in 1996
0.92 Acres Lot
$577,300 Zestimate®
$--/sqft
$3,700 Estimated rent
Home value
$577,300
$525,000 - $635,000
$3,700/mo
Zestimate® history
Loading...
Owner options
Explore your selling options
What's special
PRICE ADJUSTED! Beautiful brick home in popular Oak Ridge. New carpet on the main level. Located in a cul-de-sac, this home offers a private backyard. Two story foyer greets you as you walk in. Kitchen has stainless steel appliances that will all remain. Spacious laundry room complete with utility sink leads to the two car garage. Secondary staircase off the kitchen to the second level as well. Lots of flexibility with the second and third levels. Bonus room on the second floor includes a pool table that remains. Gracious sized bedrooms. Third floor would make a great work out room, play room, man cave or home office.
Zillow last checked: 8 hours ago
Listing updated: April 07, 2025 at 09:16am
Listed by:
Stacy L. Hiers 336-324-8145,
RE/MAX Realty Consultants
Bought with:
Kim Adams, 312443
Berkshire Hathaway HomeServices Carolinas Realty
Source: Triad MLS,MLS#: 1161498 Originating MLS: Greensboro
Originating MLS: Greensboro
Facts & features
Interior
Bedrooms & bathrooms
- Bedrooms: 4
- Bathrooms: 4
- Full bathrooms: 2
- 1/2 bathrooms: 2
- Main level bathrooms: 1
Primary bedroom
- Level: Second
- Dimensions: 13.92 x 18.5
Bedroom 2
- Level: Second
- Dimensions: 10.75 x 12.67
Bedroom 3
- Level: Second
- Dimensions: 13.42 x 11.42
Bedroom 4
- Level: Second
- Dimensions: 17.58 x 16.33
Bonus room
- Level: Third
- Dimensions: 13.17 x 13.25
Breakfast
- Level: Main
- Dimensions: 13.33 x 8
Den
- Level: Main
- Dimensions: 18 x 15.5
Dining room
- Level: Main
- Dimensions: 13.42 x 11.42
Kitchen
- Level: Main
- Dimensions: 13.42 x 11.5
Laundry
- Level: Main
- Dimensions: 11.42 x 5.33
Living room
- Level: Main
- Dimensions: 13.92 x 11.42
Heating
- Forced Air, Natural Gas
Cooling
- Central Air
Appliances
- Included: Microwave, Built-In Range, Dishwasher, Gas Water Heater
- Laundry: Dryer Connection, Main Level, Washer Hookup
Features
- Ceiling Fan(s), Dead Bolt(s), Pantry, Separate Shower, Solid Surface Counter, Central Vacuum
- Flooring: Carpet, Tile, Vinyl, Wood
- Basement: Crawl Space
- Attic: Walk-In
- Number of fireplaces: 1
- Fireplace features: Gas Log, Den
Interior area
- Total structure area: 3,239
- Total interior livable area: 3,239 sqft
- Finished area above ground: 3,239
Property
Parking
- Total spaces: 2
- Parking features: Driveway, Garage, Garage Faces Side
- Garage spaces: 2
- Has uncovered spaces: Yes
Features
- Levels: Three Or More
- Stories: 3
- Pool features: None
Lot
- Size: 0.92 Acres
- Features: Cul-De-Sac
Details
- Parcel number: 0166053
- Zoning: RS40
- Special conditions: Owner Sale
Construction
Type & style
- Home type: SingleFamily
- Architectural style: Traditional
- Property subtype: Stick/Site Built, Residential, Single Family Residence
Materials
- Brick
Condition
- Year built: 1996
Utilities & green energy
- Sewer: Septic Tank
- Water: Public
Community & neighborhood
Location
- Region: Oak Ridge
- Subdivision: River Oaks
HOA & financial
HOA
- Has HOA: Yes
- HOA fee: $90 annually
Other
Other facts
- Listing agreement: Exclusive Right To Sell
Price history
| Date | Event | Price |
|---|---|---|
| 4/4/2025 | Sold | $575,000-2.5% |
Source: | ||
| 3/2/2025 | Pending sale | $590,000 |
Source: | ||
| 12/4/2024 | Price change | $590,000-1.7% |
Source: | ||
| 11/2/2024 | Listed for sale | $600,000+14.3% |
Source: | ||
| 10/1/2024 | Listing removed | $3,000$1/sqft |
Source: Zillow Rentals Report a problem | ||
Public tax history
| Year | Property taxes | Tax assessment |
|---|---|---|
| 2025 | $3,968 | $425,200 |
| 2024 | $3,968 +2.8% | $425,200 |
| 2023 | $3,862 | $425,200 |
Find assessor info on the county website
Neighborhood: 27310
Nearby schools
GreatSchools rating
- 10/10Oak Ridge Elementary SchoolGrades: PK-5Distance: 1.5 mi
- 8/10Northwest Guilford Middle SchoolGrades: 6-8Distance: 3.4 mi
- 9/10Northwest Guilford High SchoolGrades: 9-12Distance: 3.3 mi
Schools provided by the listing agent
- Elementary: Oak Ridge
- Middle: Northwest Guilford
- High: Northwest
Source: Triad MLS. This data may not be complete. We recommend contacting the local school district to confirm school assignments for this home.
Get a cash offer in 3 minutes
Find out how much your home could sell for in as little as 3 minutes with a no-obligation cash offer.
Estimated market value$577,300
Get a cash offer in 3 minutes
Find out how much your home could sell for in as little as 3 minutes with a no-obligation cash offer.
Estimated market value
$577,300

