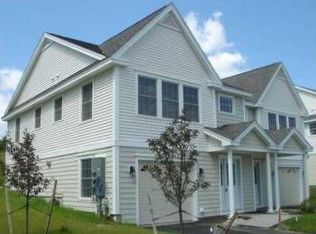Closed
$800,000
1818 Washington Avenue, Portland, ME 04103
5beds
2,455sqft
Single Family Residence
Built in 1800
0.86 Acres Lot
$844,400 Zestimate®
$326/sqft
$4,557 Estimated rent
Home value
$844,400
$768,000 - $920,000
$4,557/mo
Zestimate® history
Loading...
Owner options
Explore your selling options
What's special
A rare find in the North Deering area of Portland. This 1800's colonial is conveniently located a mile from Northgate Shopping area and allows easy access to the turnpike. This inviting 5 bedroom,2 1/2 bath home has been lovingly cared for by the same family for 57 years. The entry porch with fieldstone floor tiles and built in benches gives direct access to the kitchen. The kitchen has hardwood floors and custom cabinets that include a wall of pantry storage. The dining room and living room welcomes you with a fireplace, brick hearth, wood wainscoting and beams. The original front staircase walls have been meticulously hand painted by a local muralist, depicting the area around the house and Portland. The cozy den has a wall of windows and a wood stove. On the second floor there is a center hallway leading to 2 full baths and 5 bedrooms, two of which have fireplaces. A sunroom is situated on the back of the house allowing for the warmth of the afternoon sun and a view of the landscaped back yard. A large breezeway connects the sunroom to the attached 2 bay garage that includes loft storage and a rear storage room. Enjoy the days and evenings on the large deck surrounded by mature trees. The expansive yard includes a brick walkway that leads to a seating area under a crabapple tree overlooking a lily pond located in the back corner of the property.
Zillow last checked: 8 hours ago
Listing updated: April 04, 2025 at 06:54am
Listed by:
Distinctive Properties
Bought with:
Portside Real Estate Group
Source: Maine Listings,MLS#: 1581880
Facts & features
Interior
Bedrooms & bathrooms
- Bedrooms: 5
- Bathrooms: 3
- Full bathrooms: 2
- 1/2 bathrooms: 1
Bedroom 1
- Level: Second
Bedroom 2
- Level: Second
Bedroom 3
- Level: Second
Bedroom 4
- Level: Second
Bedroom 5
- Level: Second
Den
- Level: First
Dining room
- Level: First
Kitchen
- Level: First
Living room
- Level: First
Heating
- Direct Vent Furnace, Forced Air
Cooling
- Central Air
Appliances
- Included: Dishwasher, Disposal, Electric Range, Refrigerator
Features
- Flooring: Carpet, Vinyl, Wood
- Basement: Bulkhead,Interior Entry,Full,Sump Pump
- Number of fireplaces: 4
Interior area
- Total structure area: 2,455
- Total interior livable area: 2,455 sqft
- Finished area above ground: 2,455
- Finished area below ground: 0
Property
Parking
- Total spaces: 2
- Parking features: Paved, 1 - 4 Spaces, On Site, Garage Door Opener
- Garage spaces: 2
Features
- Patio & porch: Deck, Patio
Lot
- Size: 0.86 Acres
- Features: Neighborhood, Corner Lot, Landscaped
Details
- Parcel number: PTLDM353BE006001
- Zoning: R3,R2
Construction
Type & style
- Home type: SingleFamily
- Architectural style: Colonial
- Property subtype: Single Family Residence
Materials
- Wood Frame, Wood Siding
- Foundation: Block, Stone
- Roof: Shingle
Condition
- Year built: 1800
Utilities & green energy
- Electric: Circuit Breakers
- Sewer: Public Sewer
- Water: Public
Community & neighborhood
Location
- Region: Portland
- Subdivision: North Deering
Other
Other facts
- Road surface type: Paved
Price history
| Date | Event | Price |
|---|---|---|
| 7/19/2024 | Sold | $800,000-3%$326/sqft |
Source: | ||
| 6/21/2024 | Pending sale | $825,000$336/sqft |
Source: | ||
| 6/14/2024 | Price change | $825,000-1.8%$336/sqft |
Source: | ||
| 6/7/2024 | Price change | $840,000-2.3%$342/sqft |
Source: | ||
| 5/27/2024 | Price change | $860,000-1.7%$350/sqft |
Source: | ||
Public tax history
| Year | Property taxes | Tax assessment |
|---|---|---|
| 2024 | $7,807 | $541,800 |
| 2023 | $7,807 +5.9% | $541,800 |
| 2022 | $7,374 +4.6% | $541,800 +79.1% |
Find assessor info on the county website
Neighborhood: North Deering
Nearby schools
GreatSchools rating
- 7/10Harrison Lyseth Elementary SchoolGrades: PK-5Distance: 0.7 mi
- 4/10Lyman Moore Middle SchoolGrades: 6-8Distance: 0.7 mi
- 5/10Casco Bay High SchoolGrades: 9-12Distance: 1.1 mi

Get pre-qualified for a loan
At Zillow Home Loans, we can pre-qualify you in as little as 5 minutes with no impact to your credit score.An equal housing lender. NMLS #10287.
Sell for more on Zillow
Get a free Zillow Showcase℠ listing and you could sell for .
$844,400
2% more+ $16,888
With Zillow Showcase(estimated)
$861,288