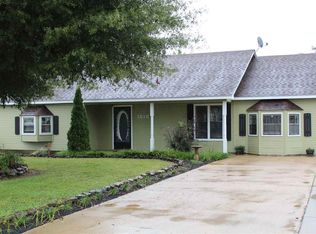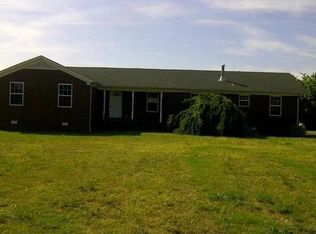Closed
$299,999
1818 Walnut Grove Rd, Burlison, TN 38015
3beds
--sqft
Single Family Residence, Residential
Built in 1987
2 Acres Lot
$301,400 Zestimate®
$--/sqft
$1,678 Estimated rent
Home value
$301,400
Estimated sales range
Not available
$1,678/mo
Zestimate® history
Loading...
Owner options
Explore your selling options
What's special
ENJOY SERENE COUNTRY LIVING IN THIS 3 BEDROOM/2BATH HOME NESTLED ON 2 ACRES.OPEN CONCEPT.SPACIOUS GREAT ROOM WITH WOOD BEAM CEILINGS & STAINED /SCORED FLOORS.GALLEY KITCHEN HAS WRAP AROUND BREAKFAST BAR THAT SEATS 12.ALL APPLIANCES REMAIN.12X12 OFFICE .PRIMARY SUITE & EN-SUITE HOST BAY WINDOW & MAKEUP VANITY.BACKYARD OASIS.COVERED PATIO , COVERED PORCH,POOL & FOUNTAIN,STONE FIRE PIT,DETACHED OUTBUILDING WITH HEATED & COOLED AREA,COVERED SHOP WITH BUILT IN CABINETRY,EXTERIOR "SAFE ROOM". FENCED YARD.DON'T LET THIS AMAZING HOME GET AWAY.BOOK YOUR PRIVATE SHOWING TODAY!
Zillow last checked: 8 hours ago
Listing updated: February 06, 2026 at 06:32pm
Listing Provided by:
Tamara Harrald 731-571-0749,
Epique Realty
Bought with:
Charlene Wright
Epique Realty
Source: RealTracs MLS as distributed by MLS GRID,MLS#: 3111443
Facts & features
Interior
Bedrooms & bathrooms
- Bedrooms: 3
- Bathrooms: 2
- Full bathrooms: 2
Bedroom 1
- Features: Full Bath
- Level: Full Bath
- Area: 228 Square Feet
- Dimensions: 19X12
Bedroom 2
- Area: 132 Square Feet
- Dimensions: 12X11
Bedroom 3
- Area: 110 Square Feet
- Dimensions: 11X10
Den
- Area: 320 Square Feet
- Dimensions: 20X16
Dining room
- Area: 209 Square Feet
- Dimensions: 19X11
Kitchen
- Area: 144 Square Feet
- Dimensions: 16X9
Other
- Features: Office
- Level: Office
- Area: 132 Square Feet
- Dimensions: 12X11
Heating
- Central, Electric, Heat Pump
Cooling
- Central Air, Ceiling Fan(s)
Appliances
- Included: Dishwasher, Disposal, Microwave, Refrigerator, Dryer, Washer, Range, Oven
Features
- Pantry
- Flooring: Carpet, Concrete
- Number of fireplaces: 1
Property
Parking
- Parking features: Parking Pad
- Has uncovered spaces: Yes
Features
- Levels: Three Or More
- Stories: 1
- Patio & porch: Patio, Covered, Porch
- Fencing: Chain Link
Lot
- Size: 2 Acres
- Dimensions: 2.00
Details
- Additional structures: Storage
- Parcel number: 01501401000
- Special conditions: Standard
Construction
Type & style
- Home type: SingleFamily
- Architectural style: Ranch
- Property subtype: Single Family Residence, Residential
Materials
- Roof: Shingle
Condition
- New construction: No
- Year built: 1987
Utilities & green energy
- Sewer: Septic Tank
- Water: Public
- Utilities for property: Electricity Available, Water Available
Community & neighborhood
Location
- Region: Burlison
- Subdivision: See Deed
Price history
| Date | Event | Price |
|---|---|---|
| 4/25/2025 | Sold | $299,999 |
Source: | ||
| 3/30/2025 | Pending sale | $299,999 |
Source: | ||
| 3/29/2025 | Listed for sale | $299,999+51.9% |
Source: | ||
| 1/14/2021 | Sold | $197,500 |
Source: Public Record Report a problem | ||
| 12/25/2020 | Contingent | $197,500 |
Source: MAAR #10085568 Report a problem | ||
Public tax history
| Year | Property taxes | Tax assessment |
|---|---|---|
| 2025 | $915 | $60,150 |
| 2024 | $915 | $60,150 |
| 2023 | $915 +3.7% | $60,150 +39.1% |
Find assessor info on the county website
Neighborhood: 38015
Nearby schools
GreatSchools rating
- 3/10Crestview Elementary SchoolGrades: PK-5Distance: 8.6 mi
- 4/10Crestview Middle SchoolGrades: 6-8Distance: 8.4 mi
- 5/10Covington High SchoolGrades: 9-12Distance: 7.7 mi
Get pre-qualified for a loan
At Zillow Home Loans, we can pre-qualify you in as little as 5 minutes with no impact to your credit score.An equal housing lender. NMLS #10287.

