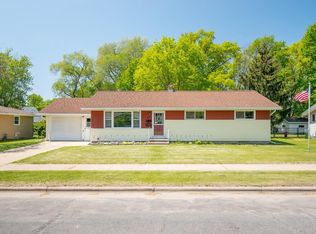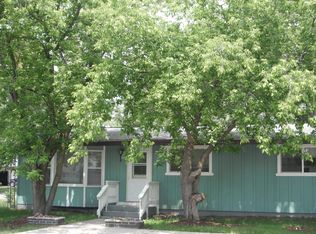Closed
$315,000
1818 VERMONT AVENUE, Stevens Point, WI 54481
4beds
2,388sqft
Single Family Residence
Built in 1962
0.28 Acres Lot
$318,600 Zestimate®
$132/sqft
$2,102 Estimated rent
Home value
$318,600
$280,000 - $363,000
$2,102/mo
Zestimate® history
Loading...
Owner options
Explore your selling options
What's special
Prime Location Meets Modern Luxury! This stunning 4-bed, 2-bath home has been fully updated with premium finishes, blending function with contemporary style. Featuring brand-new cabinets, doors, trim, flooring, and paint, every inch has been refreshed to perfection. The gorgeous kitchen showcases sleek cabinetry, high-definition countertops, an all-in-one stainless sink, stainless appliances, and stylish fixtures. The main-level bath offers a curved soaking tub, creating the perfect space to unwind. The finished lower level boasts two egress windows for abundant natural light, a 12x36 family room with an electric fireplace, a 4th bedroom, and an 8x12 laundry/utility room with elegant cabinets and countertops. The lower-level bath features a soaking tub with a glass door, a stylish vanity, and a heated mirror for a touch of luxury. A four-season room with a custom-tiled floor, built-in space heater, and patio doors leads to a fully fenced backyard with a 3-zone underground sprinkler system and a spacious 12x20 detached garage with electric, concrete floor and overhead door access.,Completely updated and move-in ready?don?t wait! Call today for a private showing
Zillow last checked: 8 hours ago
Listing updated: May 12, 2025 at 09:37am
Listed by:
ELITE REALTY TEAM - TODD REILLY & TIFFANY BROECKER 715-340-8345,
eXp - Elite Realty
Bought with:
Triple Action Team
Source: WIREX MLS,MLS#: 22500978 Originating MLS: Central WI Board of REALTORS
Originating MLS: Central WI Board of REALTORS
Facts & features
Interior
Bedrooms & bathrooms
- Bedrooms: 4
- Bathrooms: 2
- Full bathrooms: 2
- Main level bedrooms: 3
Primary bedroom
- Level: Main
- Area: 130
- Dimensions: 10 x 13
Bedroom 2
- Level: Main
- Area: 108
- Dimensions: 9 x 12
Bedroom 3
- Level: Main
- Area: 100
- Dimensions: 10 x 10
Bedroom 4
- Level: Lower
- Area: 120
- Dimensions: 10 x 12
Family room
- Level: Lower
- Area: 432
- Dimensions: 12 x 36
Kitchen
- Level: Main
- Area: 143
- Dimensions: 11 x 13
Living room
- Level: Main
- Area: 150
- Dimensions: 10 x 15
Heating
- Electric, Natural Gas, Forced Air, Other
Cooling
- Central Air, Other
Appliances
- Included: Refrigerator, Range/Oven, Dishwasher, Microwave, Washer, Dryer
Features
- Ceiling Fan(s)
- Basement: Partial,Full,Block
Interior area
- Total structure area: 2,388
- Total interior livable area: 2,388 sqft
- Finished area above ground: 1,362
- Finished area below ground: 1,026
Property
Parking
- Total spaces: 1
- Parking features: 1 Car, Attached
- Attached garage spaces: 1
Features
- Levels: One
- Stories: 1
- Patio & porch: Patio
- Exterior features: Irrigation system
Lot
- Size: 0.28 Acres
Details
- Parcel number: 2408.33.4025.11
- Zoning: Residential
- Special conditions: Arms Length
Construction
Type & style
- Home type: SingleFamily
- Architectural style: Ranch
- Property subtype: Single Family Residence
Materials
- Vinyl Siding
- Roof: Shingle
Condition
- 21+ Years
- New construction: No
- Year built: 1962
Utilities & green energy
- Sewer: Public Sewer
- Water: Public
Community & neighborhood
Location
- Region: Stevens Point
- Municipality: Stevens Point
Other
Other facts
- Listing terms: Arms Length Sale
Price history
| Date | Event | Price |
|---|---|---|
| 5/8/2025 | Sold | $315,000-1.5%$132/sqft |
Source: | ||
| 3/28/2025 | Contingent | $319,900$134/sqft |
Source: | ||
| 3/20/2025 | Listed for sale | $319,900+101.2%$134/sqft |
Source: | ||
| 3/3/2020 | Sold | $159,000+2.6%$67/sqft |
Source: CWMLS #21814429 | ||
| 12/9/2019 | Listed for sale | $154,900+9.1%$65/sqft |
Source: FIRST WEBER #21814429 | ||
Public tax history
| Year | Property taxes | Tax assessment |
|---|---|---|
| 2024 | -- | $211,400 |
| 2023 | -- | $211,400 +72.4% |
| 2022 | -- | $122,600 |
Find assessor info on the county website
Neighborhood: 54481
Nearby schools
GreatSchools rating
- 6/10Washington Elementary SchoolGrades: K-6Distance: 0.7 mi
- 5/10P J Jacobs Junior High SchoolGrades: 7-9Distance: 0.4 mi
- 4/10Stevens Point Area Senior High SchoolGrades: 10-12Distance: 1.9 mi
Schools provided by the listing agent
- Elementary: Washington
- Middle: P.j. Jacobs
- High: Stevens Point
- District: Stevens Point
Source: WIREX MLS. This data may not be complete. We recommend contacting the local school district to confirm school assignments for this home.

Get pre-qualified for a loan
At Zillow Home Loans, we can pre-qualify you in as little as 5 minutes with no impact to your credit score.An equal housing lender. NMLS #10287.

