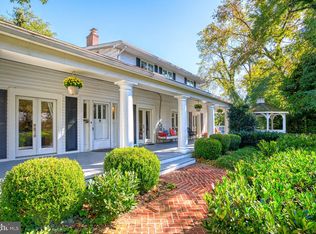FULLY FURNISHED Modern, open, recently renovated detached home. You'll love this place because of the natural light and the neighborhood. My place is good for couples, travelers, and families. Featuring an expansive back yard, multiple windows for unlimited natural light throughout the day, in unit washer and dryer, beautiful master bathroom with rain shower, Washer dryer, and brazillian hardwood floors throughout. Easy access to public transportation to anywhere in the city and a short walk to rock creek park. Owner pays all utilities. Lease terms are flexible.
This property is off market, which means it's not currently listed for sale or rent on Zillow. This may be different from what's available on other websites or public sources.

