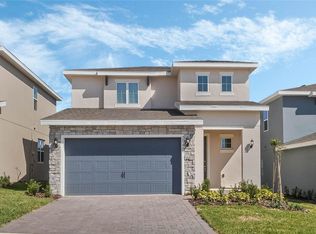Discover this stunning two-story home featuring 3 spacious bedrooms, 2.5 bathrooms, open-concept layout designed for comfort and connection. On the second floor, a versatile loft adds the perfect space for a home office, media room, or play area. The modern kitchen boasts granite countertops, stainless steel appliances, an oversized pantry. Expansive windows flood the living space with natural light, and both front and back porches provide peaceful outdoor areas to enjoy. Elevated house up hill, this home offers scenic views and on clear nights, you can even watch theme parks fireworks from your windows.. Additional features include an upstairs laundry room, a 2-car espacious garage. Set in the pet-friendly community, residents enjoy premium amenities including a resort-style pool, clubhouse, playgrounds, green spaces, and quick access to schools, shopping, dining, the Florida Turnpike and more. Make your appointment today.!!
House for rent
$2,500/mo
1818 Sundance Chase Rd, Clermont, FL 34715
3beds
1,939sqft
Price may not include required fees and charges.
Singlefamily
Available now
Cats, small dogs OK
Central air
In unit laundry
2 Parking spaces parking
Central
What's special
Versatile loftExpansive windowsScenic viewsGranite countertopsFront and back porchesWatch theme parks fireworksOpen-concept layout
- 17 days
- on Zillow |
- -- |
- -- |
Travel times
Start saving for your dream home
Consider a first-time homebuyer savings account designed to grow your down payment with up to a 6% match & 4.15% APY.
Facts & features
Interior
Bedrooms & bathrooms
- Bedrooms: 3
- Bathrooms: 3
- Full bathrooms: 2
- 1/2 bathrooms: 1
Heating
- Central
Cooling
- Central Air
Appliances
- Included: Dishwasher, Dryer, Microwave, Oven, Refrigerator, Washer
- Laundry: In Unit, Inside, Laundry Room, Upper Level
Features
- Open Floorplan, PrimaryBedroom Upstairs, View
- Attic: Yes
Interior area
- Total interior livable area: 1,939 sqft
Property
Parking
- Total spaces: 2
- Parking features: Covered
- Details: Contact manager
Accessibility
- Accessibility features: Disabled access
Features
- Stories: 2
- Exterior features: Attic, Blinds, Dog Park, Front Porch, Garden, Heating system: Central, Inside, Laundry Room, Loft, Mineola Hills Hoa, Open Floorplan, Open Patio, Park, Pet Park, Playground, PrimaryBedroom Upstairs, Rear Porch, Sidewalks, Sliding Doors, Upper Level, Wheelchair Access
- Has view: Yes
- View description: City View
Construction
Type & style
- Home type: SingleFamily
- Property subtype: SingleFamily
Condition
- Year built: 2023
Community & HOA
Community
- Features: Playground
Location
- Region: Clermont
Financial & listing details
- Lease term: 12 Months
Price history
| Date | Event | Price |
|---|---|---|
| 6/23/2025 | Listed for rent | $2,500-3.8%$1/sqft |
Source: Stellar MLS #S5129502 | ||
| 6/14/2025 | Listing removed | $2,600$1/sqft |
Source: Zillow Rentals | ||
| 3/4/2025 | Listed for rent | $2,600$1/sqft |
Source: Zillow Rentals | ||
![[object Object]](https://photos.zillowstatic.com/fp/fedcc6f53f009e88df6fb54fa500b543-p_i.jpg)
