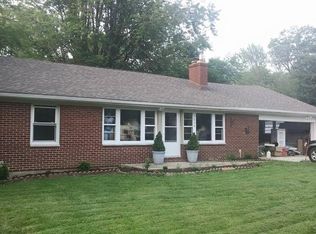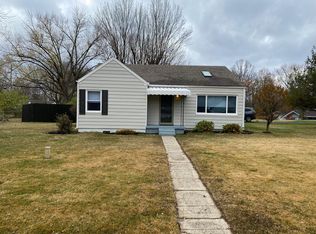Sold for $340,000
$340,000
1818 Stansberry Rd, Dayton, OH 45432
4beds
--sqft
Single Family Residence
Built in 1974
0.59 Acres Lot
$-- Zestimate®
$--/sqft
$2,284 Estimated rent
Home value
Not available
Estimated sales range
Not available
$2,284/mo
Zestimate® history
Loading...
Owner options
Explore your selling options
What's special
Welcome to your new home! Step inside and fall in love with the charming enclosed porch that is perfect for quiet mornings. The main floor with circular flow is great for entertaining. The living room offers natural lighting from the bay window along with built in shelving and custom lights that provide both beauty and function. The dining room with updated light fixture is perfect for social gatherings. A delight for the chef of the home is the kitchen with tons of cabinets, island, tile backsplash, pantry, gorgeous epoxy counters, and inviting eat-in breakfast area. Your kitchen opens to the family room with a stunning focal wall that includes an electric fireplace and built in shelving with custom lighting. Access to the backyard through sliding doors to your new covered porch. If you love to garden, you are in luck with raised garden beds and paver paths for convenience. The laundry space has been thoughtfully updated with sliding barn door and built-in laundry cubicles located under an adorable sitting nook. To complete the first level is an updated half bath. Upstairs you will be pleased to find 4 bedrooms and a fully updated guest bathroom with tile floor, vanity, and bathtub. Your primary bedroom has 2 closets and an updated full bathroom attached with tile floor, vanity/mirror with lighting, custom lighting, and walk in shower. Outside features include a large fenced yard, covered patio and shed. This is a 2-story home on a corner lot with a governor's driveway that allows for easy parking.
Recent Updates: Primary bathroom 2024, built in shelving/lighting & fireplace 2023, built in shelving/lighting family room 2023, Patio 2023, 1/2 bath 2021, AC 2021, enclosed porch 2019, Roof 2017. Your new home has it all!
Zillow last checked: 8 hours ago
Listing updated: June 02, 2025 at 07:40am
Listed by:
Rick Hart 937-286-2344,
Coldwell Banker Heritage,
Candace Hart 937-321-9229,
Coldwell Banker Heritage
Bought with:
Test Member
Test Office
Source: DABR MLS,MLS#: 930363 Originating MLS: Dayton Area Board of REALTORS
Originating MLS: Dayton Area Board of REALTORS
Facts & features
Interior
Bedrooms & bathrooms
- Bedrooms: 4
- Bathrooms: 3
- Full bathrooms: 2
- 1/2 bathrooms: 1
- Main level bathrooms: 1
Bedroom
- Level: Second
- Dimensions: 15 x 10
Bedroom
- Level: Second
- Dimensions: 14 x 10
Bedroom
- Level: Second
- Dimensions: 12 x 9
Bedroom
- Level: Second
- Dimensions: 11 x 9
Breakfast room nook
- Level: Main
- Dimensions: 10 x 12
Dining room
- Level: Main
- Dimensions: 13 x 11
Family room
- Level: Main
- Dimensions: 17 x 12
Florida room
- Level: Main
- Dimensions: 9 x 5
Kitchen
- Level: Main
- Dimensions: 11 x 8
Living room
- Level: Main
- Dimensions: 17 x 13
Utility room
- Level: Second
- Dimensions: 6 x 3
Heating
- Baseboard, Electric, Individual
Cooling
- Central Air
Appliances
- Included: Dryer, Dishwasher, Range, Refrigerator, Water Softener, Washer, Electric Water Heater
Features
- Number of fireplaces: 2
- Fireplace features: Electric, Two
Property
Parking
- Total spaces: 2
- Parking features: Attached, Garage, Two Car Garage, Garage Door Opener, Storage
- Attached garage spaces: 2
Features
- Levels: Two
- Stories: 2
- Patio & porch: Patio, Porch
- Exterior features: Fence, Porch, Patio, Storage
Lot
- Size: 0.59 Acres
Details
- Additional structures: Shed(s)
- Parcel number: B42000200100011200
- Zoning: Residential
- Zoning description: Residential
Construction
Type & style
- Home type: SingleFamily
- Architectural style: Traditional
- Property subtype: Single Family Residence
Materials
- Aluminum Siding, Brick
- Foundation: Slab
Condition
- Year built: 1974
Utilities & green energy
- Water: Well
- Utilities for property: Sewer Available, Water Available
Community & neighborhood
Security
- Security features: Surveillance System
Location
- Region: Dayton
- Subdivision: Eastern Hills Estates Sec 04 Rep
Other
Other facts
- Listing terms: Conventional,FHA,VA Loan
Price history
| Date | Event | Price |
|---|---|---|
| 6/2/2025 | Sold | $340,000+3% |
Source: | ||
| 4/12/2025 | Pending sale | $330,000 |
Source: DABR MLS #930363 Report a problem | ||
| 4/10/2025 | Listed for sale | $330,000+65% |
Source: | ||
| 6/20/2018 | Sold | $200,000+0.1% |
Source: Public Record Report a problem | ||
| 5/1/2018 | Pending sale | $199,900 |
Source: Coldwell Banker Heritage #761838 Report a problem | ||
Public tax history
| Year | Property taxes | Tax assessment |
|---|---|---|
| 2024 | $5,151 -0.5% | $78,900 |
| 2023 | $5,178 +18.8% | $78,900 +33.9% |
| 2022 | $4,358 +2.1% | $58,930 |
Find assessor info on the county website
Neighborhood: 45432
Nearby schools
GreatSchools rating
- 7/10Parkwood Elementary SchoolGrades: PK-5Distance: 1.8 mi
- 6/10Herman K Ankeney Middle SchoolGrades: 6-8Distance: 2.5 mi
- 7/10Beavercreek High SchoolGrades: 9-12Distance: 2.3 mi
Schools provided by the listing agent
- District: Beavercreek
Source: DABR MLS. This data may not be complete. We recommend contacting the local school district to confirm school assignments for this home.
Get pre-qualified for a loan
At Zillow Home Loans, we can pre-qualify you in as little as 5 minutes with no impact to your credit score.An equal housing lender. NMLS #10287.

