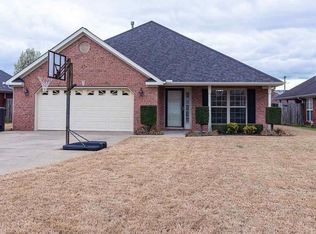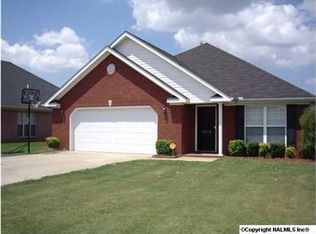LIKE NEW..MUST SEE!!!Beautiful 3 bedroom 2 bath 8 yr. old Home Large Great Room with gas log fireplace, Formal Dining, Eat in Kitchen with large Pantry, Large Master Suite With whirlpool tub. separate Shower, Walk in Closet, new carpet. Covered Patio and Fenced Back Yard. Home has Smart Phone controlled Security System that regulates Thermostat, Lighting, Ext Door Locks and Int Video Stream. All info to be verified by purchaser. Home warranty offered with full price offer.
This property is off market, which means it's not currently listed for sale or rent on Zillow. This may be different from what's available on other websites or public sources.

